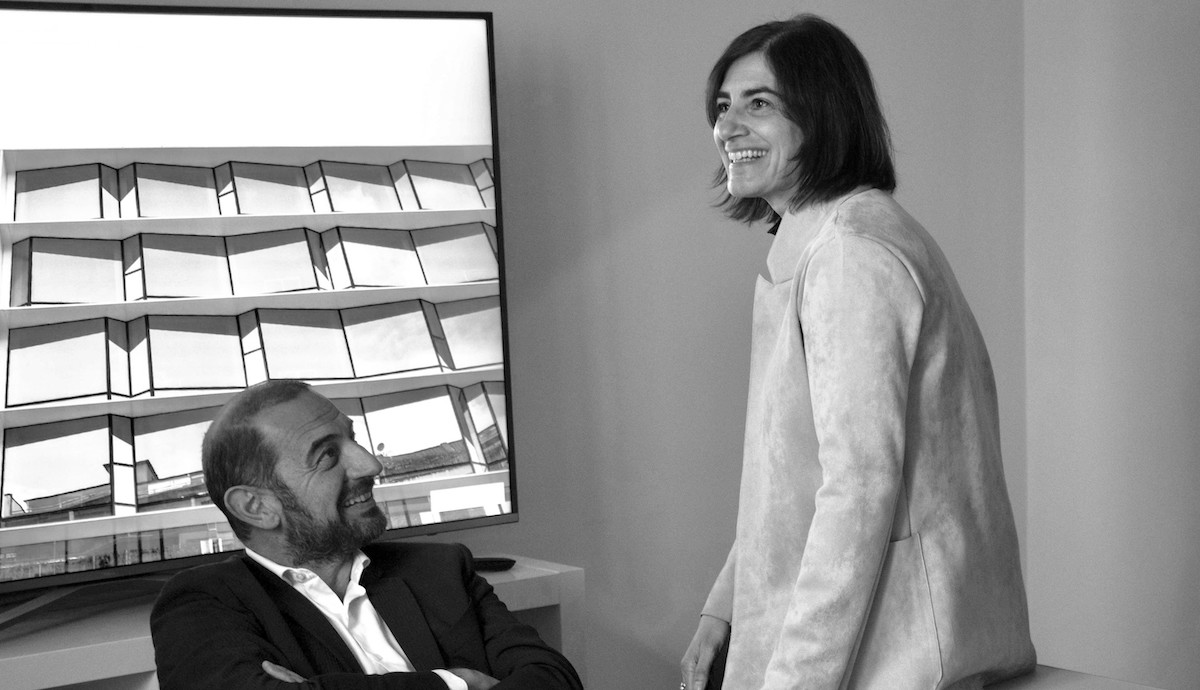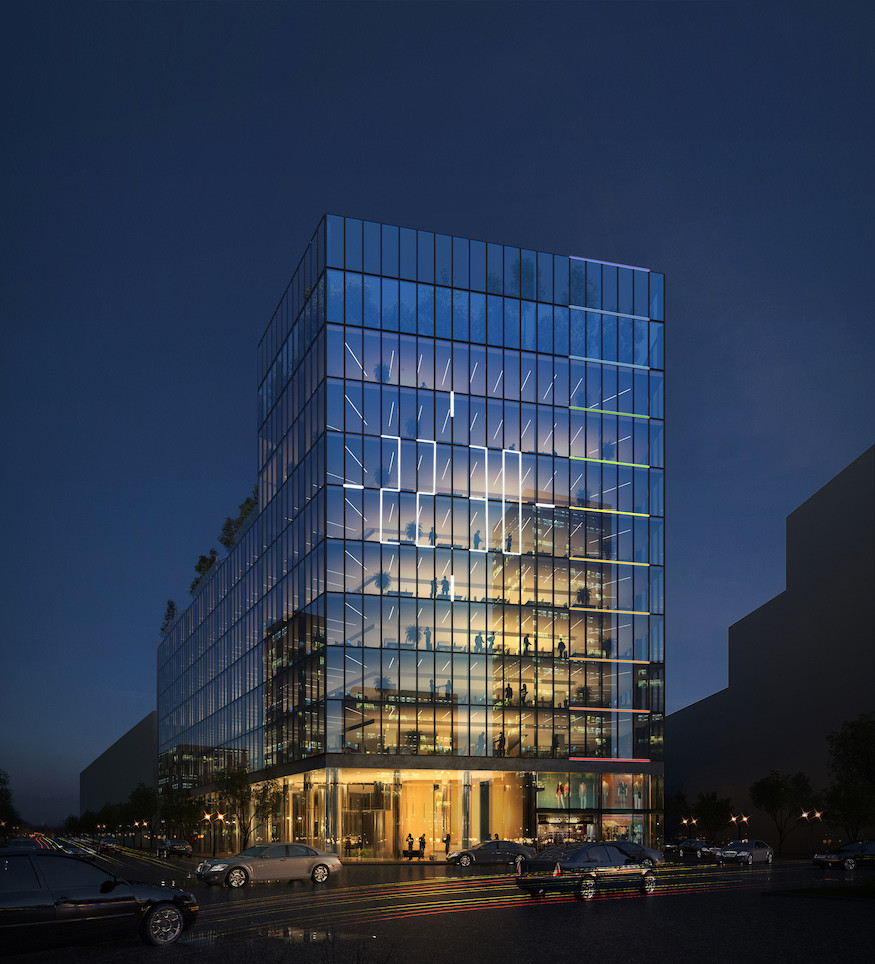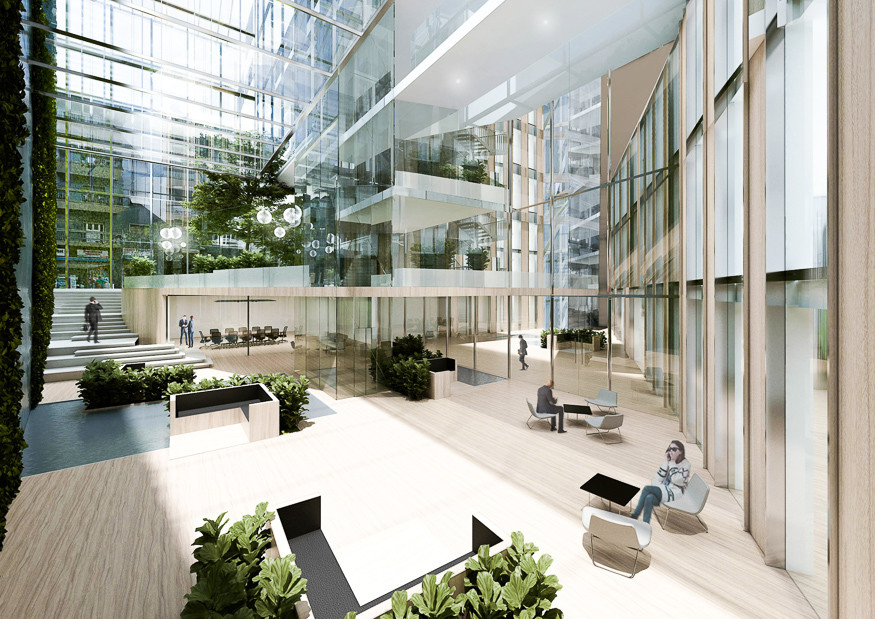
Interview with Antonio Gioli and Federica De Leva (GBPA ARCHITECTS): renovation and innovation
Isplora’s editorial staff met architects Antonio Gioli and Federica De Leva, founder and partner of the firm GPBA ARCHITECTS, respectively.
GBPA ARCHITECTS is an important architecture firm based in Milan and London that offers a multidisciplinary and flexible methodological approach in managing and coordinating projects. A design solution that showcases a constant balance between tradition and modernity, transformation and recovery.
Can you tell the readers of the Isplora magazine how your collaboration started? What did combining two different types of competence like yours mean, one specialized in designing buildings and multi-functional spaces (Antonio) and the other one in the recovery and regeneration of complexes of historic and artistic importance (Federica)? Which is the philosophy of GBPA Architects?
Antonio Gioli (AG) Our collaboration was born a bit by chance, precisely because of our different education and professional background. Thanks to friends in common our paths crossed and gave life to a partnership that is now 13 years old.
Everything started in 2005 when, after different experiences as project leader in some of the major architecture companies in Milan, I started GBPA. All this allowed me to gain competence in the field of renovation and the construction of new buildings, both in Italy and abroad.
Federica joined me shortly after that, with her wealth of experience deriving from regeneration interventions and the restoration of historic buildings and monuments, that is how GBPA’s current structure was born.
This original diversity, which over time has eased off thanks to the sharing and assimilation of our reciprocal knowledge and experience, originated the winning formula of our team work and our philosophy, which can be summarized like this: through the knowledge of the past we can build the experience of the present to design the vision of the future. In short, knowledge, experience, vision.
Today GBPA has a solid experience in the field of integrated design on all scales and operates on a wide range of interventions, from new constructions to the regeneration of multi-functional buildings, from retail to the creation of innovative workspaces, for the most important real estate investors and leading fashion and luxury national and international companies and brands.
Going into the details of your works, the topic of regeneration, retrofitting and adaptation – to new ways of living and using space – takes shape through an innovative design solution. How do you “weigh up” this difficult balance between change and preservation? Which ingredients do we find in your “kitchen” of architects?
AG “Kitchen” is a funny term… This is definitely a topical subject if you think that today nearly 55% of real estate in Italy was built before 1970, a percentage that reaches 70% in medium-sized cities and 76% in metropolitan cities. Recovery, regeneration, energy efficiency and anti-seismic renovation of the obsolete existing urban heritage, along with the more and more common policies aimed at reducing land consumption, represent today’s development trend of the building sector.
Aside from historic buildings, there is a significant real estate heritage built in the first decades of the Italian economic boom, from the post-war period to the ‘70s, which determined an expansion outwards of existing urban centers but also filled the many voids left inside the city. I am thinking for example of the many buildings in the centers and in prestigious locations that over time have lost their ability to stay in the market as well as their appeal.
We architects are therefore “forced” to talk, continuously and out of necessity, about what is extant and that is why it is impossible to adopt univocal intervention methods.
So, going back to the “kitchen”, I don’t think there is an a priori recipe, the dish must be created with the ingredients we find from time to time and must be consumed only at the end. It depends in fact on many factors: the conservation state of the buildings, the original projects and how they fit with the new needs of investors and users today.
In this respect, we have had some interesting experiences over the past five years, and the building that serves as the Amazon headquarters, property of Antirion SGR, is definitely one of the most significant examples. In this case, it was a building based on “standard” settlement models at the time, restricted in terms of planimetry and organization of its connective systems, with working spaces that had already been pre-organized by the architecture. What we try to do today is provide greater fluidity and flexibility, a consequence of the needs of today’s workspaces, by rationalizing vertical connective systems, horizontal distribution, the location of support areas, etc.
Another important aspect of the different way of conceiving modern workspaces is the importance given to common areas. In the past, these spaces were considered residual compared to the areas that were actually used for working activities. Now instead, because of the technologies that are available to us at work, the connection with our desk is getting weaker, we need more informal spaces where we can share and exchange information.
For example, in the building in Via Montegrappa (Amazon HQ) we created a large central courtyard with seats and green areas where users can sit and also work, and this was greatly appreciated. Other important spaces are the terraces on the roof: until recently they were unused and basically meant to house technical systems. Now those systems are located as far as possible in the basements or in any case in parts of the building that are not that important, in order to give more space to diversified working areas, also outdoors.
 Amazon HQ - photo courtsey of GBPA Architects
Amazon HQ - photo courtsey of GBPA ArchitectsThe issue of the design of the cladding, the external skin, emerges in the project for the Amazon HQ. Which were the main themes and goals?
AG The topic of the cladding is very important because it affects various areas of the project. There clearly is an aspect connected to appearance which makes it necessary to create an attractive and contemporary facade, as it’s the calling card of the entire building and the company it will house. Then there is a technological significance: the facade must comply with a series of legal obligations connected to energy sustainability. Finally, the design of the facade determines the flexibility of the interior spaces that, when working on what is already existing, are often further limited by the structure of the building, which we try to touch as little as possible. Design thus becomes mediation, where the architect’s ability to turn these obligations into design opportunities comes into play.
So, in a project you need to consider the different requests deriving from legislation or the clients.
AG Regulations, environmental conditions, financial needs of the clients and future users, the urban, social and political context are all elements that converge and must find a balance in the development of a project, not only reuse ones.
Very often when we start designing these buildings we don’t have a final user, so the difficulty lies in trying to find a project whose silver bullet is its greater flexibility. It’s different to conceive a building from scratch, where the lack of initial restrictions makes it easier to translate all the above-mentioned elements into an aesthetic and planimetric idea, where the design of the facade is its synthesis.
 Amazon HQ - photo courtesy of GBPA Architects
Amazon HQ - photo courtesy of GBPA ArchitectsIn the specific case of the Amazon HQ, how does the facade work? Which were the technological expedients used?
AG The facade was created by Stahlbau Pichler, to back GBPA Architects’ design choices. The overall assembly of the entire cladding was carried out over 4 months with an average installation of 18/20 cells per day. A total of 1,550 cells makes up an 8,300sqm cladding, whose performance in terms of thermal transmittance is 1.15 W/m2K. The sunshade blades develop vertically and consist of printed glass fins, with a density of 50% and aluminum elements.
The glass used is extra clear, tempered and stratified by superimposing two 10mm or 8mm sheets, with a rigid PVB interlayer. The fins, albeit constant in terms of depth with a size of 40cm, have different heights, up to a maximum of 6m. The aluminum elements have a steel-like glossy finish, with a significant depth of 50cm and a maximum length of 3.60m. The level of thermal insulation and solar radiation was studied carefully from a bioclimatic point of view considering the planimetry, so the rhythm of the repeating fins is interrupted on the internal sides that don’t need any shading system.
The careful design of the facades allowed to optimize the thermal, visual and acoustic comfort of the interior spaces, recreating the atmosphere of a perfect work environment and determining a subsequent reduction of artificial light and air conditioning in the indoor areas.
 "Palazzo di Fuoco" Rendering - photo courtesy of GBPA Architects
"Palazzo di Fuoco" Rendering - photo courtesy of GBPA ArchitectsFederica De Leva (FDL) When Antonio says we were "forced" to work on existing buildings he doesn’t use this term in a negative meaning, I would say quite the opposite. We believe that working on something that is already built is extremely stimulating and implies deep thought. The building needs to be studied, understood, interpreted, especially when you interact with buildings that over time have become an integral part of our heritage, embodying historical and cultural values, as well as a sense of belonging, crucial for the well-being of citizens and their communities.
This is why design needs to be, since its first phases, oriented towards sustainability in technological and financial terms, as well as social and cultural ones. And a redevelopment project has to be aimed at revitalizing a building that is obsolete, giving it new life, projecting it towards the future and ensuring it has many more years to live.
And this is so much harder to do the more you think that what we design today is built over a period of time between 3 and 5 years. That means we have to design with the future in mind, with the utmost flexibility and foresight to avoid wasting materials and investments.
In this regard, in the project for the Palazzo di Fuoco you openly interact with an important, I’d say iconic, building by Giulio Minoletti and Giuseppe Chiodi. What was your attitude towards this building and an important part of the city, such as Piazzale Loreto?
FDL In the case of the Palazzo di Fuoco we had to deal with a very interesting building that unfortunately had lost its most characteristic features over time. The encounter between an enlightened Client and a visionary Architect, Minoletti, gave life to an innovative architecture for Milan at the time, located in an area of the city that was peripheral but under development.
These are the reasons why we wanted to respect the original design of the building, fully preserving the facade module conceived by Minoletti, which was actually still functional, but also reviving the strengths of his project, now disappeared, such as light, transparency, color.
Since it’s an important building, we obviously studied its historical and cultural aspects in depth to fully understand Minoletti’s way of thinking and being an architect and gain the necessary tools to operate with the utmost respect on one of his works.
Our client Kryalos SGR helped us as well, by deciding to renovate this building it proved itself as brave as its first owner, acknowledging its value and choosing an area of the city that until very recently wasn’t perceived in a positive way. The rebirth of the Palazzo di Fuoco is also a way of developing and improving the urban and social context surrounding it.
 0327_Palazzo Di Fuoco_Render_8
0327_Palazzo Di Fuoco_Render_8Like for the Amazon HQ, the facade and the topic of light are central to the Palazzo di Fuoco. Are there any specific details?
Antonio Gioli (AG) Like Federica said, in approaching Minoletti’s Palazzo di Fuoco we tried to understand the meanings and signifiers of the artifact. The preexisting facade had an obsolete building technology, but overall it worked quite well as it turned transparency and visual permeability into its main feature, a characteristic that is still crucial.
What no longer works today is what happens inside the building, that is why we opted for a strong architectural choice, emptying the heart of the construction and creating a large covered square, which all future tenants will be able to use.
Another aspect we worked on were the entrances: it wasn’t clear where to enter in the preexisting building. We created two large entries: one on Piazzale Loreto and the other one on Viale Padova, where – demolishing part of the building – we created a large passage which becomes a completely transparent full-height reception. Furthermore, inside the courtyard we included greenery, water, giving life to a warm area, a protected area, themes which were all dear to Minoletti and present in his buildings.
So, the real topic is trying to understand the values of the preexisting building, trying to modernize them and adapt them to new needs.
Finally, what does GBPA Architects expect for 2019? Or better, what’s in store?
AG AND FDL (They laugh) Luckily there are a lot of things going on, but they require a little privacy… all very interesting projects.





