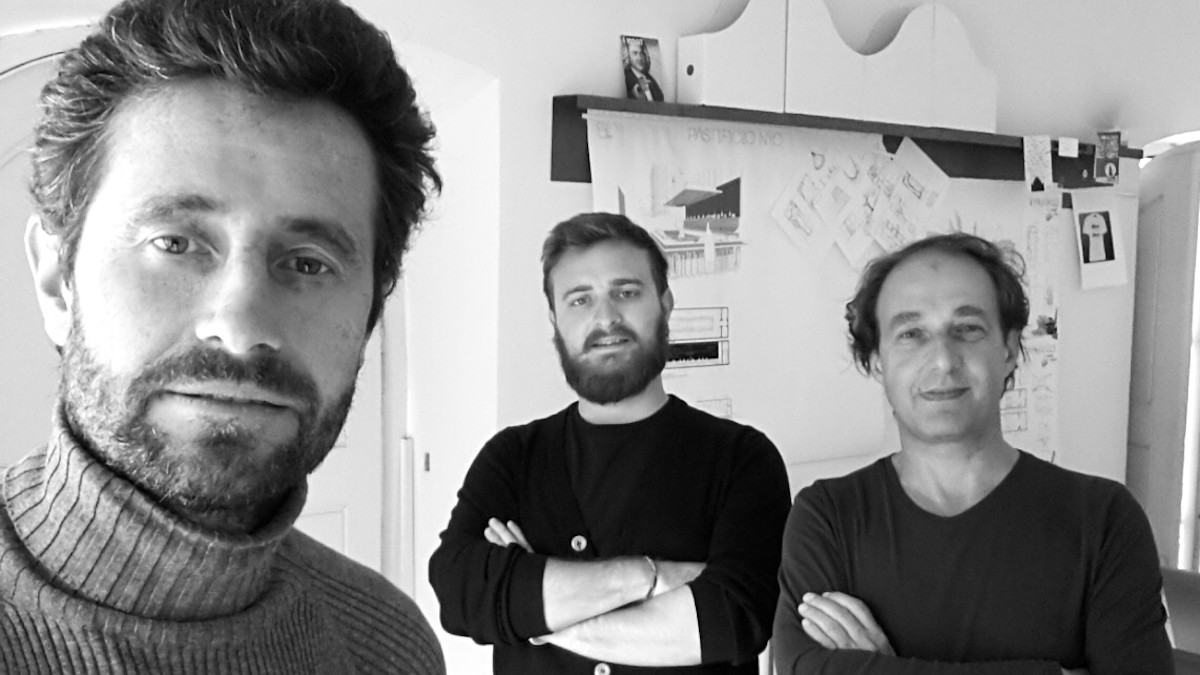
Isplora continues its journey to the discovery of the architects protagonists of our film "Open House". Let's meet the author of Casa Y, Arch. Luca Maria Gandini of F:L Architetti
F:L architetti: Arch. Gandini, could you tell the Isplora readers who you are, what your background is and how your firm was born? Can we identify a characterizing feature of your design practice?
F:L Architetti was born in Turin in 2012. Arch. Caudana and I were at university together, we both attended the Faculty of Architecture at the Politecnico di Torino. After our degree we took different paths: he engaged in architectural design and mainly photography, publishing works on important trade journals (Domus, Ottagono); I instead initially collaborated with the Studio Rolla in Turin, where I had the opportunity to work on important projects and where my identity as an architect developed, thanks to interaction, the design work carried out at the firm and the tasks I completed on building sites.
Originally, my main passion was design: during my university studies I designed and created furnishing items in limited edition, taking part in exhibitions and representing Turin at the 1990 Marseille BJCEM (Biennial of Young Artists from Mediterranean Europe). My career continued as a freelancer, making projects for private individuals and businesses, while being teaching assistant in the Design course held by Prof. Emanuele Levi Montalcini at the Politecnico di Torino.
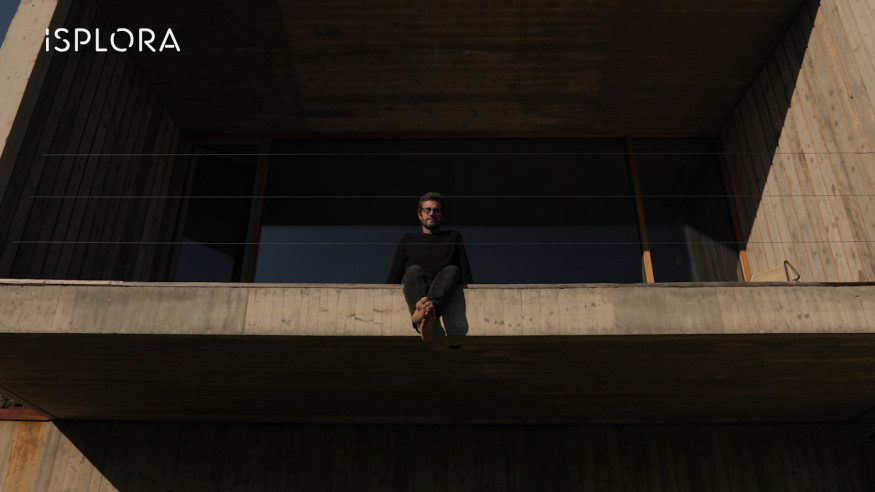 Arch. Luca Maria Gandini, from "Open House" film by Isplora
Arch. Luca Maria Gandini, from "Open House" film by IsploraWatch "Open House" film
In 2012 we created F:L Architetti to join our experiences. The main starting points for our design practice are the relationship with our clients and the study of the context of the architectural project: all our works are born from a very precise brief and its destination. First of all, the project brief must clarify the client's expectations because we believe a project must stem from a perfect harmony between the designer and the client: in this sense, we try to listen to our clients starting from their needs. Another essential goal of our design practice is not to disperse in any way the so called “genius loci”: we love to know the history and life of every design space, past and present, to capture its deepest soul and transfer it to the project, arousing emotions.
Your projects reveal a continuous attention to all phases of the project, with special care for the building site and construction details. Could you tell us something about your approach?
The architectural project is first of all the result of the place it fits into: firstly, it is born on site. The project that is defined for the start of works is always as complete as possible; nonetheless, we believe the building site phase is crucial, not only for the execution of the project, but especially for the accurate definition of all those details and the management of all the variables that are hard to foresee or include in the design phase. The building site is actually where the relationship between matter and volume can be defined with greater detail and precision: this is why we believe a regular presence on site is highly necessary, in order to never lose control of the project and be able to take action effectively and in real time if there are any problems.
What did the project of Casa Y represent for you, for your professional research?
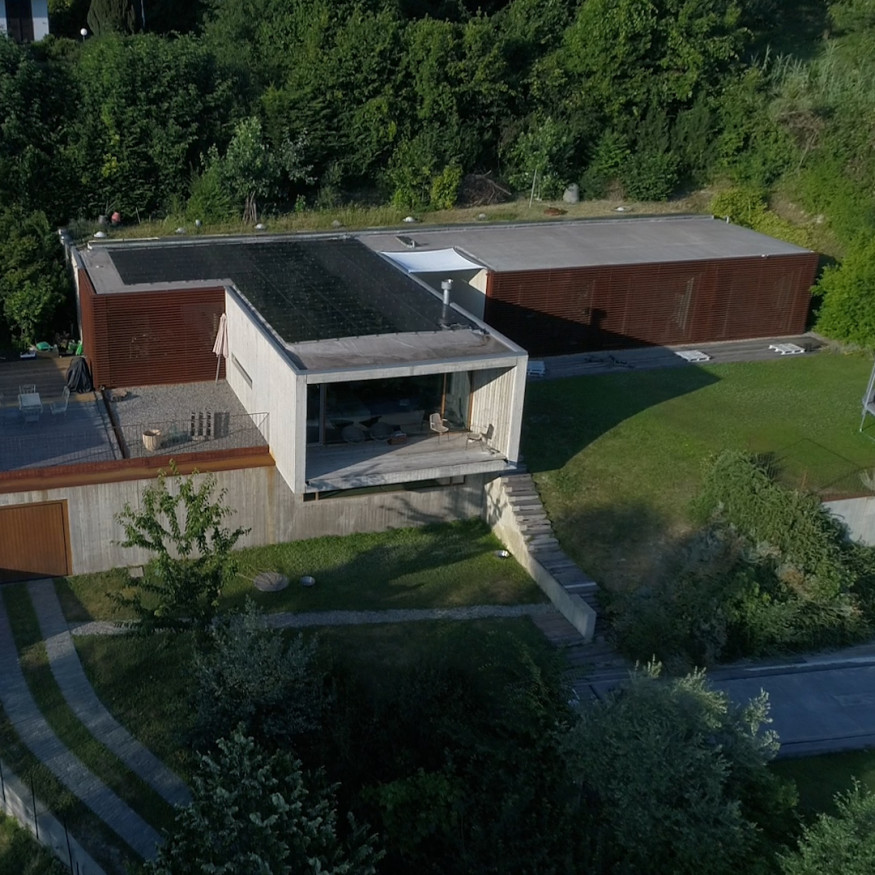 "Casa Y", aerial view, Turin, Italy
"Casa Y", aerial view, Turin, ItalyThe project of Casa Y, presented during the 2019 edition of Open House Torino and among the houses selected for the Isplora film, is prior to the foundation of the firm F:L Architetti. Casa Y was in fact born as a personal residence: it was designed for my family, to meet our needs. In this case I wouldn't define the project a “manifesto” of my architecture, but rather an example of design procedure.
Certainly the fact that it was a project for my family allowed me to experiment a lot and in complete freedom, both in terms of choosing materials and technologies and spatial and layout solutions. We are currently completing another very interesting project, Amilu Farm: a farm with a residence for a foreign family that decided to live on the gently rolling Piedmontese hills.
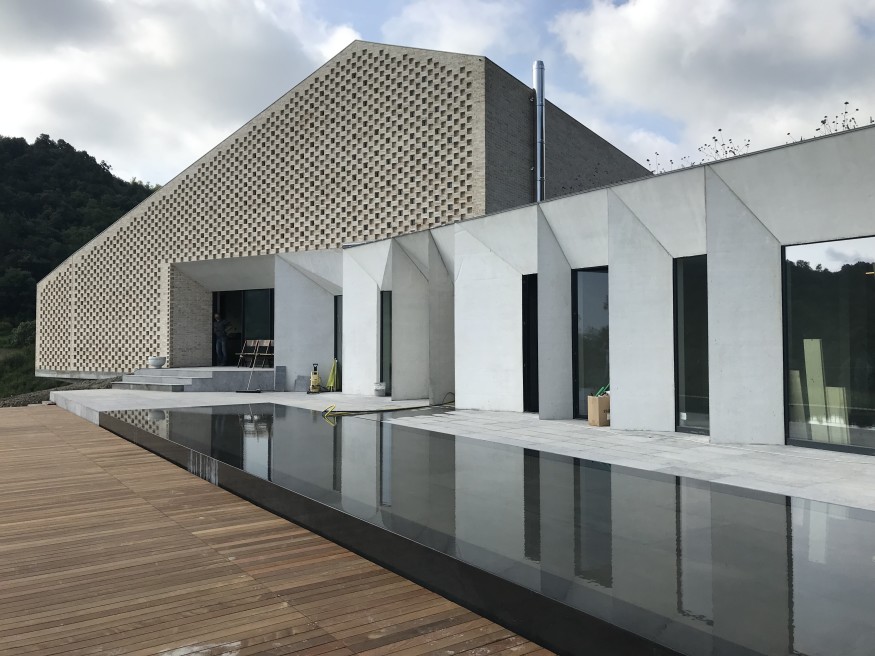 Amilu Farm, F.L Architetti
Amilu Farm, F.L ArchitettiThe Casa Y and Amilu Farm projects interpret the residential topic of a detached villa in the Turin countryside, developing and declining the archetype of a Piedmontese farmhouse, while adopting very different spatial solutions and materials. Casa Y's layout recalls a Piedmontese farmhouse, where a volume is inserted into the hill with a perpendicular barn, giving life to the barnyard: the house, recalls this complex with its plan structure. In Amilu Farm, the reference is clear both from a visual and compositional point of view.
Watch "Open House" film
First of all, the house follows the footprint of the building that existed there, a farmhouse dating back to ‘30-’40s, with a new wing added to the old layout. One immediately notices the typical local pitched roof and a traditional perforated brick structure, while the exposed white cement and the pool reveal and differentiate the more private part of the building from the one open to the public. Both projects stem from the desire to dialogue with the context, in great assonance with the territory, preserving a strong identity at once.
Can you give us a preview of any works underway aside from Amilu Farm, such as your intervention on the Auditorium Toscanini in Turin?
Along with Arch. Denis Actis we are working on the “make-up” of the “Arturo Toscanini” RAI auditorium in Turin, where as well as revising the small practice rooms of the orchestra members, we designed the lighting and colors of the foyer. It's maquillage, make-up, because in the case of the foyer it was a minimal intervention of formal simplicity so that the original design by Carlo Mollino could once again be the true protagonist.
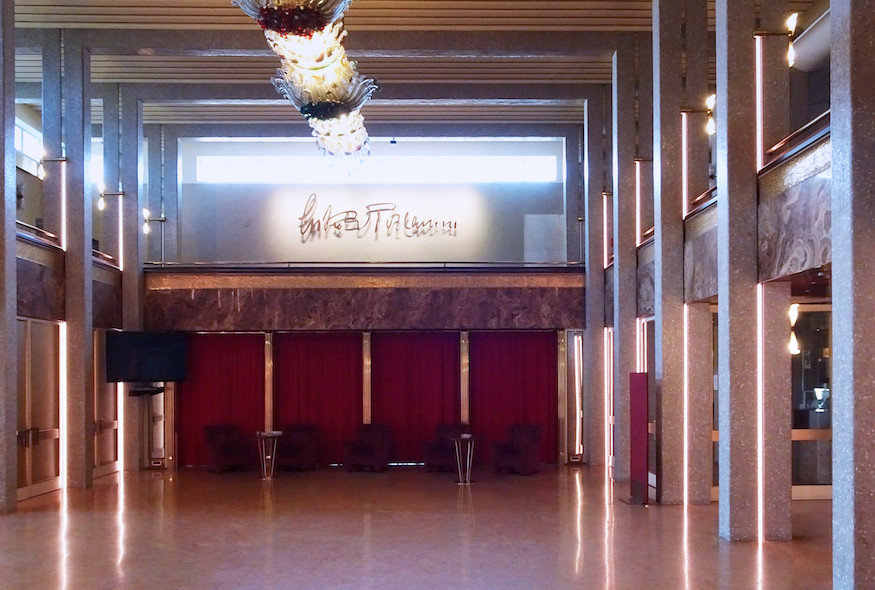 Auditorium RAI Foyer, Turin, Italy
Auditorium RAI Foyer, Turin, ItalyThe light intervention is aimed at restoring its originality and spatial features: over the years, a series of inadequate interventions had altered its perception. As well as working on the fixed furnishings, graphics, image and color of the walls, we also intervened radically on the lighting of this space: longitudinal lighting structures at half height were replaced by an LED lighting system that follows the columns and pillars to improve the lighting of the foyer without altering the perception of the double-height space and the dense colonnade of Mollino's project.
As to the practice rooms, we felt freer in creating spaces and areas that are very contemporary, because they are not protected by the Superintendency like in the previous case, working on materials and colors that could combine the need for acoustic insulation with a creative environment.





