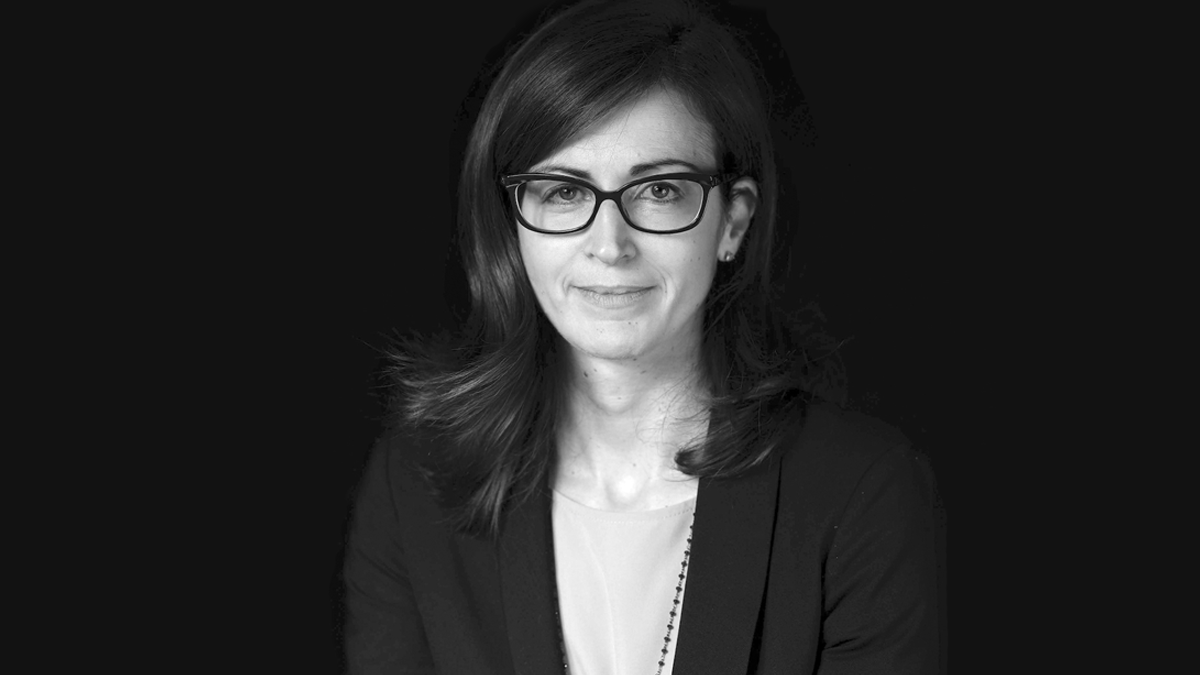
Isplora met engineer Gisella Rizzi, partner and head of the Milan office of F&M Ingegneria, leading company in the provision of cutting-edge design solutions in the fields of civil engineering, infrastructures, project management and sustainability, founded by engineer Sandro Favero
During a long chat, we talked about different issues concerning the complexity of projects, dwelling on the very diverse contexts F&M Ingegneria operates in. Engineer Rizzi then told us about how the company is organized, revealing some details of important ongoing projects
F&M Ingegneria has been active for over 40 years in different fields and phases of design: from the redevelopment of large areas, as in the case of the building in Piazza Cordusio 2, to the renovation of important historic buildings, such as OMA’s Fondaco dei Tedeschi in Venice. Furthermore, the company offers services for the creation of infrastructural works and large commercial hubs How would you define the approach of F&M Ingegneria? Which are the most important aspects of your working method?
In general, F&M Ingegneria tries to be a reliable partner for all its interlocutors, to the point that The Reliable Factor is the name we chose for our latest company presentations, because now the market is increasingly dynamic and hectic and requires answers and solutions that are nearly instantaneous. In order to do so, we always try to have an attitude that is as flexible and dynamic as possible, so as to give competent answers that are always respectful of goals connected to timelines, costs and sustainability of the projects we manage. So I would say that our companies mainly try to have a responsible and respectful approach to the goals of our clients and, in general, of our planet.
In F&M Ingegneria we try to share our experiences as much as possible with the team, analyzing where necessary, because, in the end, we are chosen for our competence. What allows us to act in this way is our teams’ working method, a useful tool that can be used in various scenarios. You never make two projects that are the same as previous ones, so method is crucial.
F&M Ingegneria is continuously evolving and expanding, both in geographical terms with its offices in the Middle East (Oman) and Paris, and in terms of services offered, opening up to the world of retail. How are your company and your team organized? Can we summarize the secret of your success in three words: multi-disciplinarity, innovation and knowledge (of techniques and production processes)?
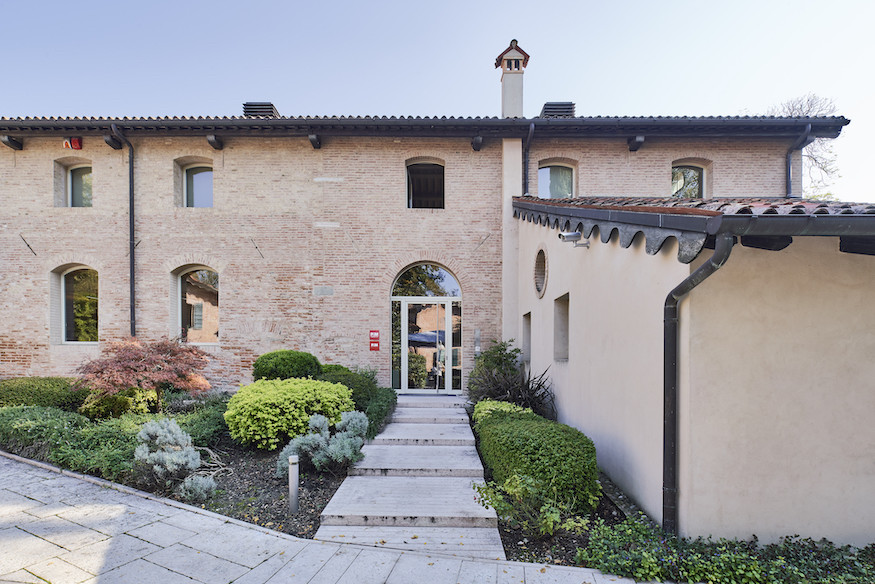 F&M Ingegneria Office in Mirano - photo courtesy of F&M Ingegneria
F&M Ingegneria Office in Mirano - photo courtesy of F&M IngegneriaF&M Ingegneria, a company specialized in design and construction management and safety and project management that operates organized in sectors for the various fields, mainly with qualified staff, graduates in engineering and architecture,. is joined by F&M Retail, F&M Middle East and F&M Divisione Impianti. The first one, specialized in the field of retail in Italy and abroad, operates mainly in the design and executive phases of works for a series of important brands that have shops and commercial units all over the world.
F&M Middle East, company incorporated under the laws of Oman that covers the entire Arabic region, as has often happened in our history, was born after a series of positive experiences in the area, with on-site appointments and contracts, that gave our company the opportunity to establish a local organization.
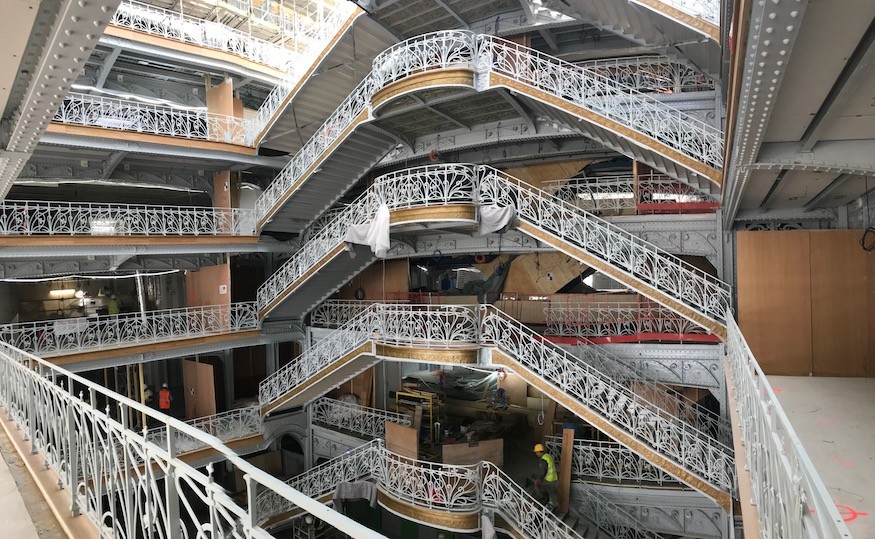 La Samaritaine - photo courtesy of F&M Ingegneria
La Samaritaine - photo courtesy of F&M IngegneriaSimilarly, in Paris we have an office that is currently involved in the project for the Samaritaine on behalf of DFS, where we play the role of project and construction management. It’s once again an experience in the commercial field, with a role for engineering connected to the activity of project management, mainly of the construction site set-up and fit-out stage of the various brands that will then be inside the commercial structure. In this case there was a first level linked to the building itself, the “white box”, which is generally the envelope of the commercial space. A phase that is clearly led by the investor and his needs, which then becomes the context where all the brands gather their needs, designers and contractors to operate inside what are called areas of competence and we call “design packages”, that is all the tools that allow us to manage the presence of so many different subjects in such an articulate and complex environment, each one clearly with its own priorities and timeline.
I would say that the key words multi-disciplinarity, innovation and knowledge are the expression of our mentality and of the spirit we try to convey to our entire working group, especially the younger figures that enter the company. The eye of an engineer or project manager is actually an eye that has an all-round vision of what happens inside a project, so multi-disciplinarity is crucial to keep in mind all the different aspects of a project at the same time, otherwise one cannot reach the result in an efficient way. Innovation and knowledge are always the starting point to allow a client to obtain a product that is sufficiently satisfying in terms of costs and competitiveness, and this is crucial to make us reliable partners, as I said before.
Moving now on to your projects, some weeks ago the project for the “Corti di Baires”, which you are involved in, was launched. Could you tell us about some of the themes of the project and how F&M Ingegneria is involved?
The complex of the Corti di Baires is currently part of an important refurbishment project, both in building and energy terms, which implies a new organization of the commercial spaces and a renovation of all the residential ones. As F&M Ingegneria we are involved with a construction and safety management and design coordination team, also because the original project is undergoing some changes aimed at creating a high-quality complex. The project is certainly very challenging and interesting, as it represents a redevelopment of the entire neighboring area: we are interested in doing well, in order for this part of Corso Buenos Aires to be used once again in the near future.
It’s a building that changes the way of interacting with the context, since previously there was a sort of greater permeability towards the interior commercial spaces, while in the future it will be a more modular space dedicated to commerce and the residential spaces will be more separate. Anyhow, they are high-quality residential units, thus provided with a series of facilities, comfort and organized spaces; we expect to reach a very satisfying result.
The ground floor will certainly be commercial, what will happen on the higher levels?
As to the commercial part, we will move from the existing layout, where the ground floor was mainly dedicated to retail, to a layout with -1, ground floor and first floor towards the front of Corso Buenos Aires dedicated to commerce. The remaining part instead – so all the higher levels, as well as the entrances from Via Petrella – will be dedicated to residential spaces. At the time being there are no office spaces foreseen inside this complex.
This work, from an “architectural” point of view, is basically connected to a retrofitting action.
There are some restrictions, so logically the intervention can only be of a conservative type in terms of refurbishment, replacement of doors and window frames and maintenance of all the materials on the facade, fully respecting the current shapes: redevelopment is carried out in a way that is coherent with the existing building. It is clear that, reviewing the project stratigraphy, all the situations on the facade will be improved.
The building phase will be very fast, the expected date for completion is summer 2020.
There are pressing predictions and this has determined the use of significant resources on our part as well as the companies involved. F&M Ingegneria was mainly involved in the construction and management phases, in anticipation of the solutions for the modernization of the structural part of the building. Therefore, we accompanied the entire construction and building and executive design activity.
Can you tell Isplora’s editorial staff about one of your latest projects: the Arcadia Center in Milan designed by architect Giuseppe Tortato? What is your role, the goals and requests of the client, Volkswagen? In particular, how was the “sinuous” external envelope solved?
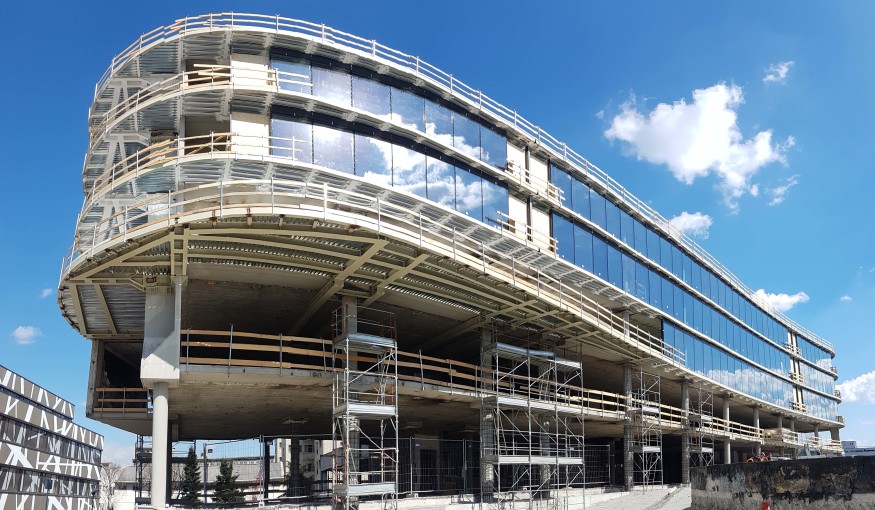 Arcadia Center - photo courtesy of F&M Ingegneria
Arcadia Center - photo courtesy of F&M IngegneriaWe were involved in this project from the beginning with architect Tortato and we supported its conception as to the specific competences of the structural and construction site set-up parts. The architect’s role was crucial from the very beginning, as he believed in a new life for this building also when there wasn’t a tenant such as Volkswagen, immediately defining a precise refurbishment strategy of the envelope itself and the entire complex of almost 23,000 sqm. Now we are supervising construction site activities, works management and safety coordination, with the support of colleague architects and Tesker for plant engineering and Leed.
Now the main role and current goals are clearly, first of all, handing over the building site to Volkswagen within the set timeline. It’s a client that was luckily immediately identified as a tenant of the building, so from the final design phase it was possible to operate coordinating needs that were implemented in the project, ensuring an ideal harmony between the tenant’s requests and what was foreseen by the original project. In this executive phase, instead, we are managing coordination between general and fit-out works, as an early access was foreseen for the companies carrying out customization works on site.
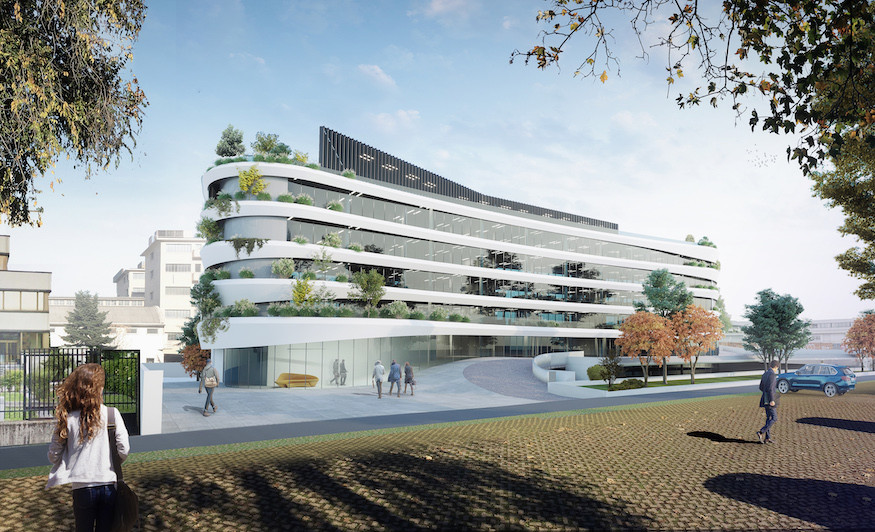 Arcadia Center, rendering
Arcadia Center, renderingAs to the envelope, for now it has followed the solutions included in the project. This was developed from the beginning based on a direct comparison with the most suitable market solutions, and during the construction phases these strategies were not changed. Renovation was entrusted to Sermeca, which is also a facade specialist. Initially the building had a linear layout, traditional and rectangular, a first structural change was carried out giving the building its “stretched” shape: the cladding is actually made of prefabricated elements installed above ground, giving life to these metal bands. In fact, the facade is installed above the floor slabs, so everything was brought back to a traditional facade in an optimized way, in economic and production terms. Thanks to the use of this band the final effect is very sinuous: in the end, one has the perception of a curved facade, an effect obtained by combining quite simple or simplified solutions. Obviously, great importance was given to the quality of the materials and their installation.
There has been a lot of talk about the Arcadia Center mainly for the BIM technologies used by F&M Ingegneria for this project.
We started the project and then converted everything into BIM, also because the client wanted to be able to manage the project in these terms in the future, so we developed everything with the classic working methods we have: dividing the model based on the architectural, structural and plant engineering areas; then creating one coordinated model, always trying to meet the needs linked to time and trying to keep any design interference as much as possible under control.
Finally we would like you to tell us something about the Italian Pavilion for Expo 2020 Dubai there has been so much talk about. Can you tell us something more about the role of F&M Ingegneria in the design team including Carlo Ratti, Italo Rota and Matteo Gatto? How did you express the idea of the pavilion “Beauty connects people”? In your opinion, are there any design topics that emerge more strongly?
For the Italian Pavilion at Expo 2020 Dubai we are still completing the executive design phase and as F&M Ingegneria we are currently involved in the engineering phase, with competences mainly in the field of costs, construction site set-up needs and logistics. The pavilion followed this theme, “beauty connects people”, consistent with the theme that characterizes Expo 2020 “Connecting minds, Creating the Future.”
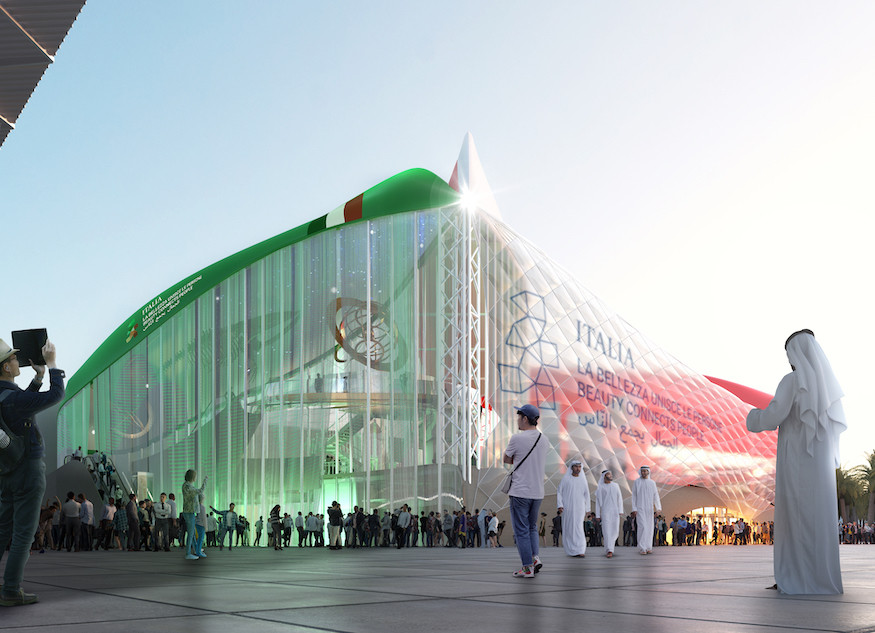 Italian Pavilion at Expo 2020 Dubai, rendering
Italian Pavilion at Expo 2020 Dubai, renderingIn terms of the users’ experience, visitors will take a walk through Italian beauty, the expression of the talent and genius that over centuries has become an element connecting people, finally reaching a bridge that is a connection towards the future. Furthermore, there are some ideas for projects that gave us the opportunity to show our abilities to meet the demands deriving from the conditions of the site and of the project.
The pavilion, also thanks to different experiences over the years including the previous Expo, is an open and permeable building, with a steel structure that meets the main goals of a temporary event, that is structure reuse and sustainability. This clearly opens to a series of important technical issues that must be solved, which first of all regard wellness in the pavilion.
Since it’s an open pavilion, wellness inside it is still being studied to finalize some areas with micro air-conditioning, along the path in the building. Sand is an essential element and condition: it has effects on the roofs since it tends to deposit there and limits the size of the structures and facades; it influences technological aspects, such as shades, also connected to the possibility that wind might carry sand inside the pavilion.
Sand however also becomes an element to enhance the site: the material removed during the excavation phase will be used for a resin for the flooring, to create an artificial dune inside the pavilion. There are distinctive elements that become critical issues and peculiarities at once and will then form an integral part of the pavilion itself.





