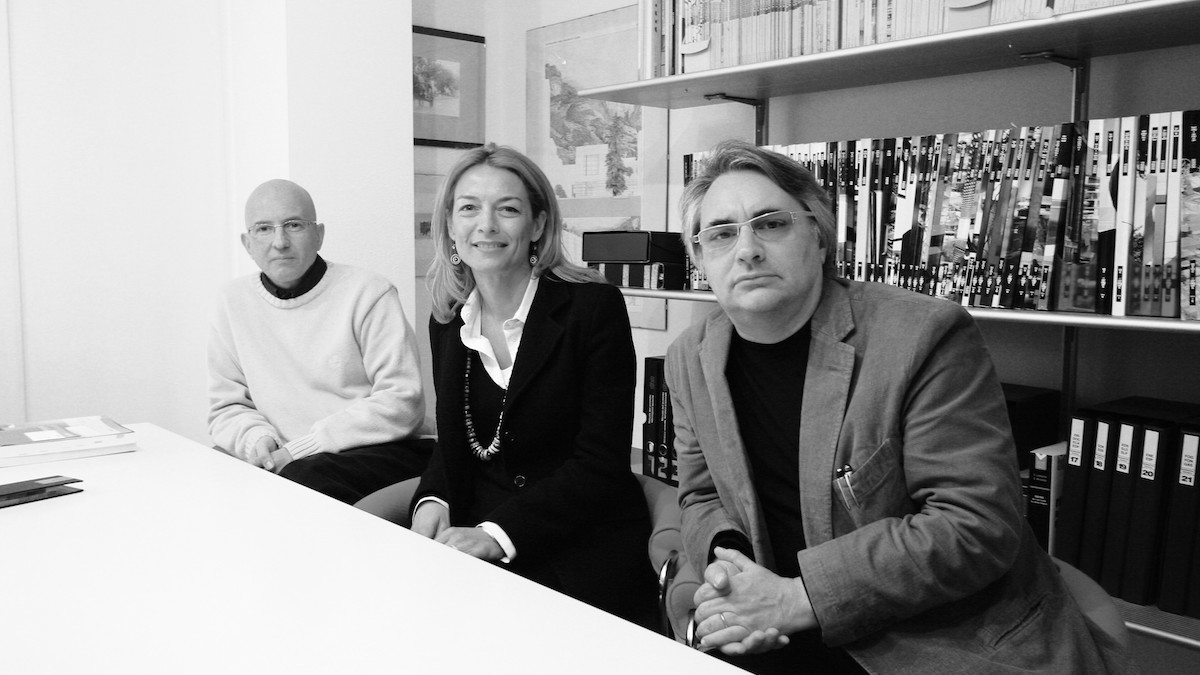
Interview with Claudio Lucchin, founder of the firm CL&AA, on projects, processes and the architectural profession
Some weeks ago the new film by Isplora on the project of NOI Techpark was released, worth 1 AIA Credit for the continuing education of architects members of the Institute.
The project was signed by the firm Claudio Lucchin Architetti Associati along with Chapman Taylor. The firm, founded by Lucchin in 2004 with his collaborators Angelo Rinaldo and Daniela Varnier, is based in Bolzano and over the years it has dealt with important architecture projects: from sports arenas for the 2006 Olympic Games in Turin to the Hannah Arendt underground school in Bolzano, up to the recent CAP HQ in Milan. We had the opportunity to talk with architect Lucchin about projects, processes and the architectural profession.
What did the experience of designing NOI Techpark teach architect Claudio Lucchin? Which were the main difficulties to face, which instead the most interesting ideas that emerge from the project for the refurbishment and conversion of an important factory for the production of aluminum such as the Montecatini plant?
It certainly was an exciting experience…although the first problem was that it lasted over 10 years, it started in 2007 and finished in 2018 when the labs were built.
An experience that was difficult to manage, especially at the beginning there were difficulties that questioned the creation of a center for innovation. The architect in this case is not only a designer, but also plays the role of a “mediator” in the attempt to communicate the importance and usefulness of certain spaces within the community.
Another difficulty lay in trying to ensure that research bodies could dialog and cooperate at their best, avoiding a situation where every body was confined in its spaces inside the center. A year after its inauguration the synergy between the different subjects is starting to emerge, mainly due to spatial interaction.
The main focus remains work, a different type of work, but it still is a factory, so the various systems are visible and there aren’t the finishes you normally find in traditional office buildings.
So, there still is the idea of a factory where it is possible to do things, experiment, dialogue and try to help the territory grow, also in terms of innovation.
The project is an x-ray of this change in the way of working, a new interpretation of the work space…
Definitely, today the idea of work is completely different, so we couldn’t preserve the internal structures of the factory. The old factory, which obviously has a great architectural value with its rationalist style, was partially demolished and partially renovated and re-inhabited.
In the spaces that used to house the power transformers, which took up a lot of space, there are now rooms with labs, the result of significant interventions to better use the volumes that were available. However, we tried to preserve the spirit of this site. In the past, Montecatini was a company with cutting-edge technology for the processing of aluminum, one of the largest in Italy.
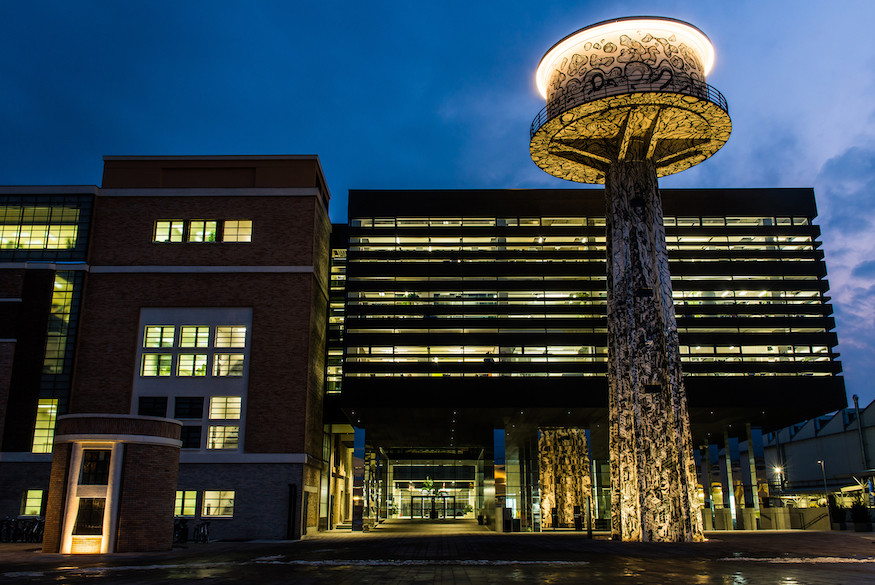 NOI Techpark, Bolzano - photo by Ivo Corrà
NOI Techpark, Bolzano - photo by Ivo CorràThe new building, the “Black Monolith”, is ideally related to the other two existing buildings thanks to some details, the result of a new interpretation of the existing facade, to highlight that innovation doesn’t start from scratch but is connected to the past, in this case to the Montecatini factory.
After a year, as you said, it isn’t only working but it is renewed and re-inhabited. Did you present any ideas for the second lot? Is another expansion foreseen?
The area initially occupied by the Montecatini factory covered 18 hectares, before being abandoned, then private companies used an area of about 12 hectares.
We first built the “head” to house university bodies, publish research bodies and labs, so as to provide a driving force for private companies. Now, instead, we are starting to modify a number of other volumes that are needed for innovative companies. It’s obviously a great development, an important regeneration of a strategic area for the University of Bolzano, in progress. It’s a project that is renewed year after year and is updated according to real needs, also of private companies.
It is built over time and can thus adapt depending on the needs of a specific moment, representing a broad vision and strategy, which is built piece by piece.
The introduction of a new faculty is planned, at that point the design project will also change: from labs to the perspective of a training center and that’s because it is thought that having a new engineering university, a new technical university, can be useful also to then have qualified technicians to provide continuity to our companies.
The idea of also bringing operators involved in the sector to turn this place, and as a consequence the entire territory, into an attractor.
Let’s say that the strong idea of this project, the idea of the Future of these territories, will be that of keeping part of the knowledge produced in these places. Furthermore, this new technological center also includes a part for citizens, who can enter, study and work without having to ask for permission, becoming part of this reality. The technological center must not be intended as something alien to citizens, so that NOI Techpark becomes part of the territorial identity.
In order to keep knowledge, people, capitals, know-how on the territory, the role of the public sector is crucial. In this regard, CLAA has worked a lot in this sector over the past years, creating schools, sports arenas… Do you want to tell us something about your past experience? How is your firm organized today, in which fields does it operate?
With architect Angelo Rinaldi and architect Daniela Varnier we don’t want to set any limits, but your remark about the fact that we mainly work in the public sector is true.
In Italy we thought for too long that some types of buildings, such as schools, kindergartens and so on, were not important and could be designed by anyone, with little care, as long as everything complied with regulations.
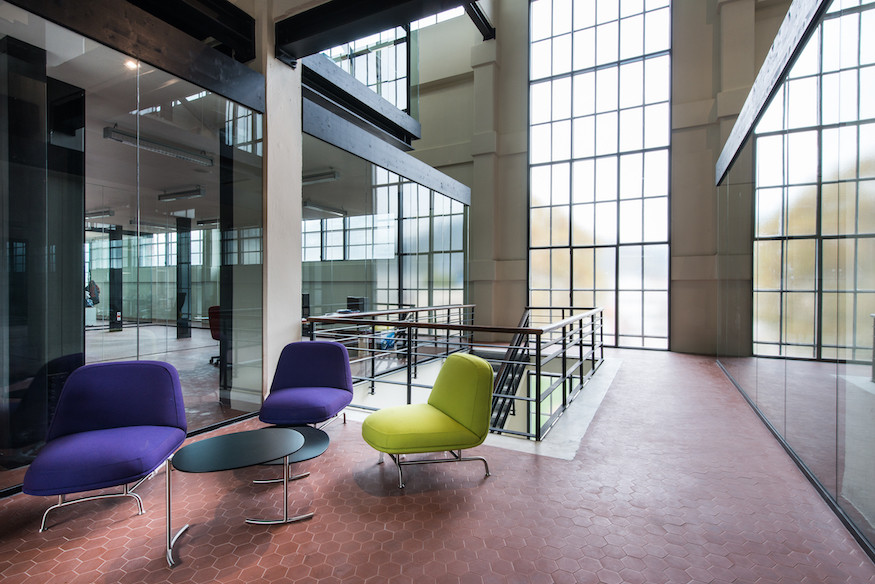 NOI Techpark, Bolzano - photo by Ivo Corrà
NOI Techpark, Bolzano - photo by Ivo CorràThese places, instead, are so important especially for our training, for our young people, that it’s crucial to put all the necessary care into them, put all the quality we are capable of, because this will affect their entire life, their perception of the world.
Another case is the waste-to-energy plant in Bolzano, once again we put great care in the building, although it’s an extreme place where the urban waste of a city is treated, is burnt, is turned into energy, a place where one has the impression that there is little space for human life inside it. In this case, my job was to make it a livable place also thanks to the use of color.
Speaking of the project for a school, the vocational school Hanna Arendt in Bolzano, which are the themes, the compositional and technological aspects behind the choice of an underground building set within the historic fabric of the city?
This is the only underground school in the world, with its four floors below the surface, three of which are used for educational purposes and one for the technical systems. The project started some years ago, when our Province gained ownership of the old Convent of Capuchin friars in the historic center of Bolzano and turned it into a vocational school.
 Hannah Arendt School, Bolzano - photo by Alessandra Chemollo ORCH
Hannah Arendt School, Bolzano - photo by Alessandra Chemollo ORCHOver the years more and more applications were sent in to attend the school, to the point that the existing spaces were no longer sufficient. Since the building is considered a historic place no changes affecting its integrity were allowed. The only way to carry out an extension was that of building underground! This required changes to the laws, significant investments and mainly we didn’t know exactly how it would work and how it would be accepted…
Instead it was an exciting experience, I have to say that today, 4 years after it was finished, there are thousands of visitors that come to see the school every year and about 300 students attend it every day and live there very well.
It’s very bright, the thermo-hygrometric quality is surprising considering that the ground also provides insulation, no outdoor noises can be heard. At the same time, you can see outside, you can see the sky, the buildings nearby, trees but there is no perception of the city chaos. It’s a welcoming space, very serene, one must experience it to fully understand it, it isn’t easy for a photograph to narrate it.
I might say that it’s as if our small reality sent out a signal to the entire world: we can use the underground much better than we are currently doing, avoiding only building skyscrapers that change the environmental micro-climate dramatically and are sometimes also not very safe.
So, about building this school, we can say that the most complex part was the excavation, the foundations and all the technological part, to maintain a very high quality of life inside it was necessary to create a series of openings and air-condition the spaces. In short, you had to face some important technological and compositional challenges…
We were sure we would be supported by technology…what we weren’t sure about were the possible psychological problems connected to claustrophobia.
I must say that the zenithal light is three times more intense, the building has large skylights that let light in, so one doesn’t have the feeling of being in a dark, damp and unfortunate place.
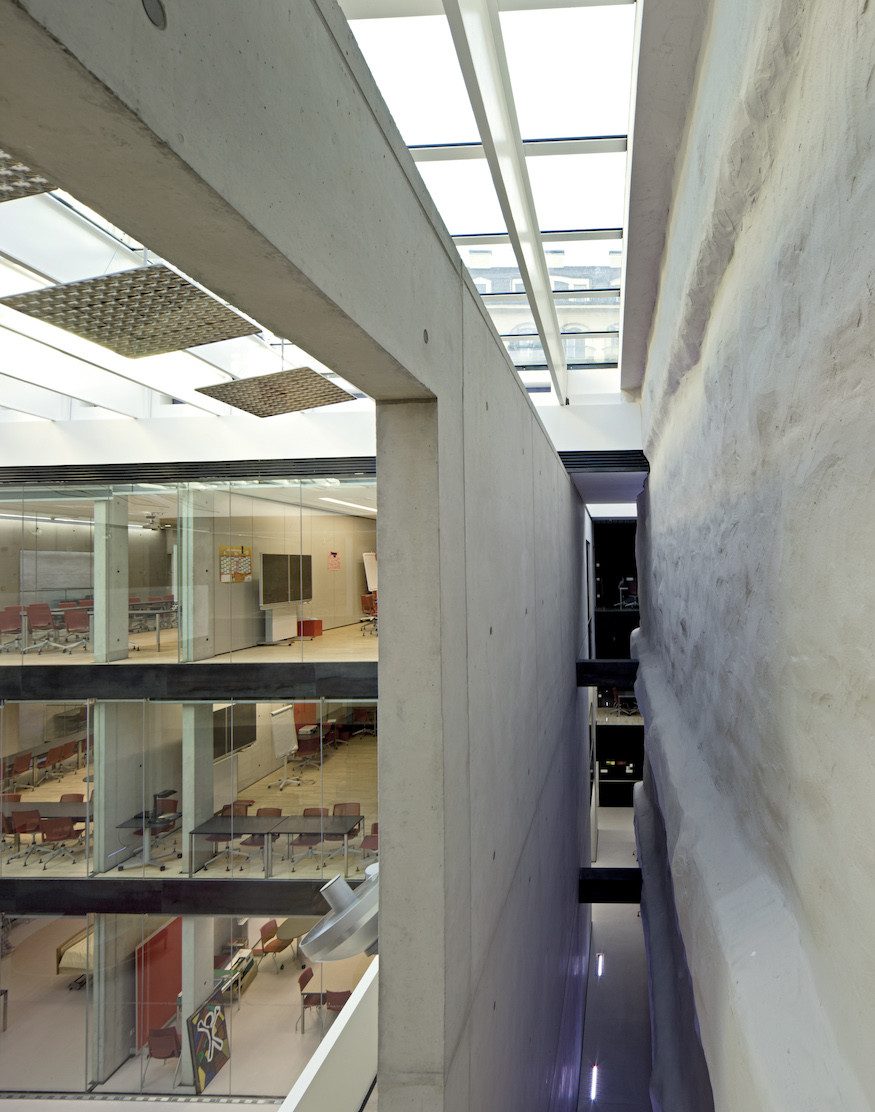 Hannah Arendt School, Bolzano - photo by Alessandra Chemollo ORCH
Hannah Arendt School, Bolzano - photo by Alessandra Chemollo ORCHIt’s a unique location, where the problem of a claustrophobic perception was solved also using transparent walls: the classrooms all have glass walls and so are the perimeter ones, so that one can always look outwards. We also tested that the amount of CO2 is constantly monitored by the forced ventilation system and there is a constant efficient air exchange.
Who did you develop these technological solutions with?
The perimeter wall is particularly interesting. There is a void between the building and the rock, so as to perceive the effect of excavation. To preserve the irregularity of the external wall the surface was treated with a layer of “unfinished” concrete.
Working with Omniatec, a company based in Merano, we found an absolutely innovative solution: we sprayed on the cement some liquid polyurethane (insulating) that followed the random pattern of the excavation, of the rock. Then we sprayed a very elastic structure before applying a thin layer of plaster to protect the building also in terms of fire resistance. At first sight, this solution didn’t seem to pass fire resistance tests, but some samples of the wall were tested in a specialized lab to ensure safety and the results were considered suitable.
When you try new things, you often also have to then chase the type approval of materials, technologies, new types of processing, not tested… this is also a way of moving forward, of innovating.
Moving on to the project for the waste-to-energy plant in Bolzano, the idea here was different: to hide…
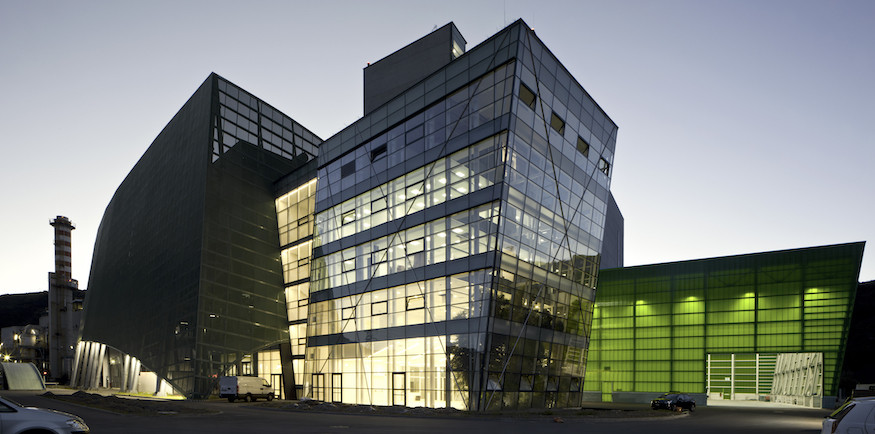 The waste-to-energy plant, Bolzano - photo by Alessandra Chemollo ORCH
The waste-to-energy plant, Bolzano - photo by Alessandra Chemollo ORCHThe waste-to-energy plant is at the entrance of the city of Bolzano, next to the highway, and although it is a cutting edge technological plant, with a minimum amount of pollutants, the smoke coming out of its chimney provides an unhealthy image when arriving in town.
We are in a wonderful territory, made of hills, green mountains and the famous Dolomites, so the idea was to re-create this view, this natural landscape, in harmony with the context by means of colored insulated metal panels, with oxidized copper sheets and perforated sheets created by Pichler, so as to better combine both technological quality and architectural sensitivity.
We thus created, with the project for the waste-to-energy plant, an environment where it is possible to work and live serenely, in a welcoming space. In short, architects should take more care of architectural objects and build urban landscapes where people can live well.





