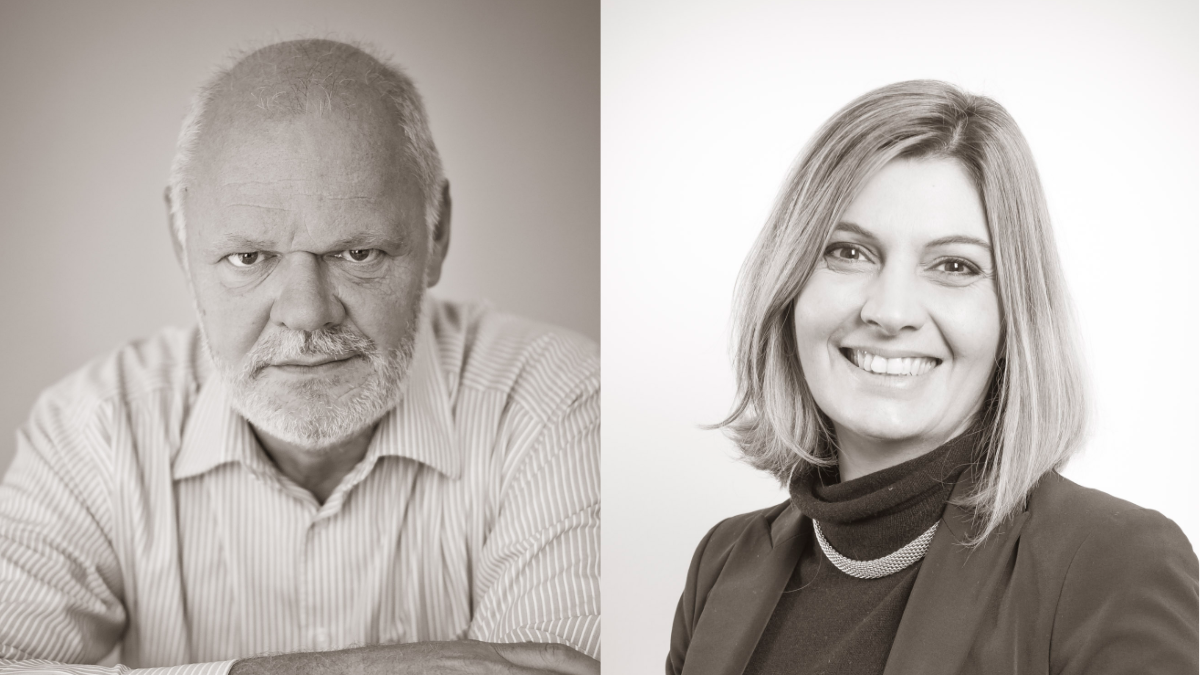
Interview with Gianfranco Lizzul and Chiara Domenici of Chapman Taylor Milano, on the firm’s working methods and its past and future projects
On the occasion of the release of Isplora’s film on NOI Techpark, the technological park designed by Chapman Taylor and architect Claudio Lucchin, we met architects Gianfranco Lizzul and Chiara Domenici, director and associate director of Chapman Taylor Milano, respectively.
We talked about design themes and contexts and projects that are underway: from the Auchan shopping center in Rescaldina to the design experience of NOI Techpark, up to future ones, as in the case of a hotel in Zagreb.
This year Chapman Taylor celebrates the 60th anniversary of its foundation, a global company with offices all over the world, which operates in the fields of architectural and urban design. How will you celebrate this important anniversary? How is a company like yours organized? How do you combine the different scales that are in your projects? As to the Milan office, which are its lines of work and the services it offers?
Gianfranco Lizzul (GFL): Chapman Taylor’s 60th anniversary has been celebrated all over the world in different ways, reflecting the culture of every country, each branch had the opportunity to choose the type of event that better represented the firm’s spirit.
In Milan we decided to combine Chapman Taylor’s 60th anniversary with the celebration of the 500th anniversary of Leonardo Da Vinci’s death: we invited our staff to visit the exhibition dedicated to Leonardo at the Castello Sforzesco. This allowed us to take a break from the haste of our daily work and rediscover, with a more careful eye, a place inside our city and the art and design of one of the Italian Maestros. In a few months we would like to organize a more special event with our clients, friends and staff to celebrate together this important moment for Chapman Taylor.
Chapman Taylor is a practice of architects, masterplanners and designers, founded in London in 1959, now, 60 years later, an international team of over 500 architects operates from 18 locations in many different countries and works on projects all over the world.
From 1959 to today, there have been countless buildings, projects and main events, we would love to be able to analyze them to discover together the journey of these 60 years, to see what the practice is today and what we can do over the next 60 (and hopefully more) years.
You are a company known all over the world: how would you define Chapman Taylor?
GFL: We are a group of designers who work at an international scale, every firm has its roots in the local culture, cooperating with different studios we can draw on a mix of complementary design competences to ensure the best possible solutions.
Chapman Taylor Milano, for example, benefits from Italian design creativity combined with English pragmatism. Our working method is based on the idea of taylormade, it puts our client and his world at the center of every project to offer a tailored solution, which comes from the deep understanding of the vision of the project, the local culture and the investment aspirations.
Chapman Taylor works on projects of various complexity and at many scales, in different fields such as Workplace, Retail, Leisure, Hospitality, Residential and multi-functional, we design masterplans and single buildings, paying attention to every detail, interior design and environmental sustainability.
In Italy, and in the entire group, we tend to work on large projects. We recently started to invest also in smaller projects, which can become a leitmotif for new opportunities, to expand our services and make Chapman Taylor known also in fields where we currently aren’t internationally recognized. Our Milan office doesn’t work only in Italy, but also in neighboring countries in the Balkan region, in Greece and in Africa.
How does a job order work in your company? You have projects all over the world, do you get them directly or do they pass through the main office?
GFL: As Chapman Taylor Milano we are independent from all points of view, in terms of clients and financially. Every firm is in charge of looking for new opportunities and business development possibilities, our job orders are brought by our Italian company. Other times instead we receive requests for collaboration on more complex or articulate projects from the London firm or other practices in Europe. All the firms of the group, like the Milan one, follow the guidelines provided by the London model of the company.
As to the new Isplora film, which revolves around your project for NOI Techpark in Bolzano, followed along with local architect Claudio Lucchin, if you had to go back over the design experience of the technological park of South Tyrol, which themes and elements would you select?
GFL: A great lesson developed with the project of NOI Techpark was the one connected to environmental sustainability, which is now an essential element of current architectural design. Other elements I consider crucial today are the use of appropriate materials, the renovation of historic buildings, the conservation and maintenance of the existing built heritage.
Then, choosing to constantly push ourselves towards a contemporary architecture in terms of shapes and functions.
I would now move from the project of NOI Techpark to one of your latest projects, the restyling and refurbishment of the Auchan shopping center in Rescaldina, on the outskirts of Milan. Can you tell us something about it? Which were the client’ requests, the challenges posed by the project?
Looking at the project, one strongly perceives the search for permeability of the building, on its facade with the large openings that are the result of the extension, but also through glass elements on the ceiling that allow light to enter the spaces of the shopping center…
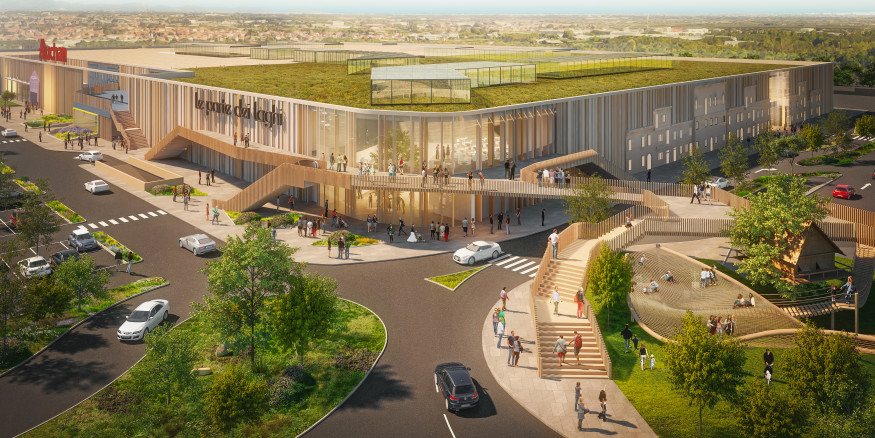 Auchan shopping center, rendering
Auchan shopping center, renderingChiara Domenici (CD): The project was assigned to us by our client Auchan, today Ceetrus Italy. For this center we were given an assignment for integrated services, so all the necessary services to give life to this new project refer to Chapman Taylor: all the engineering, works management, plant engineering and obviously the part that is more typically ours, that is architectural design. We thus created a team of consultants to better meet this challenge.
The project has two phases, because it’s an intervention on an existing shopping center, a center that today works very well and is therefore very important for Auchan. There is a first restyling phase and a second extension one, which will add 25,000 sqm to the current 54,000 sqm GLA (Gross Leasable Area) of the shopping center.
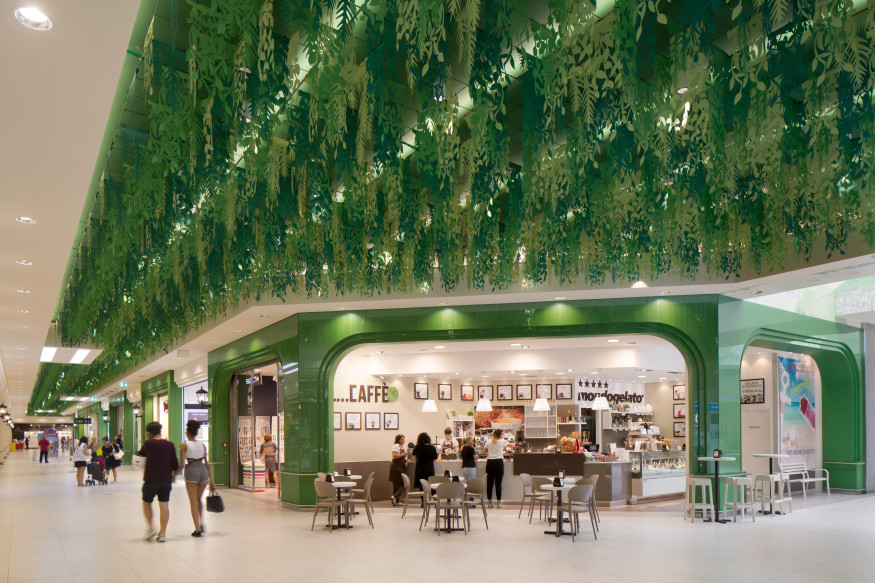 Auchan shopping center, Rescaldina - photo by Chiara Cadeddu
Auchan shopping center, Rescaldina - photo by Chiara CadedduFrom a design point of view, the input and guidelines in terms of concept start from the analysis and a close relationship with the territory. The center is called "Porte dei Laghi," [Doors to the Lakes], becoming the cornerstone and symbol of the surrounding territory.
We divided the center into its main galleries, each of which was given a typical characterization that can in some way recall the Lombard nature that surrounds this place: the mountain gallery, the water gallery, the sky gallery and the forest gallery recall natural elements of the surrounding context in Rescaldina and the area around it.
Thus the need to act with permeable elements, to create a very strong relationship between the center and its context. The shopping center is no longer a closed box, but it’s considered something that has a relationship with the context, recalling and reinterpreting natural elements and in a more direct way, by means of transparencies.
Another peculiar element, probably one of the first to be built in Italy, is a greenhouse called “Urban Farm” which will be located on the center’s roof. It’s a prototype, developed and licensed by the Belgian firm BIGH Building Integrated GreenHouses, to create a closed-circuit intensive production system, for an evolution of the concept of farm-to-table. So on the roof in Rescaldina, thanks to aquaponics, fish are raised and vegetables are cultivated, which will then be sold or consumed inside the shopping center’s food court.
The openings we mentioned before are not only due to the need to let light inside a space that is usually intended as a closed box, but also to see this new nearly self-referential system…
CD: Yes, the choice was motivated by the intention to create a direct contact with the outside. In mere terms of interior architecture, what you live inside the shopping center is meant to be a true memorable experience through completely different environments, going beyond pure shopping.
Our client explicitly asked for a "wow effect!", because today you have to someway surprise, leave a sign in the memory of visitors. So, walking through the galleries of the Auchan center, you are surprised by elements such as lawns falling from the ceiling, upside-down balconies, hanging or suspended windows, mountains that children can climb, cows "grazing” in the center. Many elements were reinterpreted and redesigned to create a joyful atmosphere, since one of the client’s intentions was to turn it into a center for families. Therefore the playful and fun component was crucial for us.
We also created a new skylight, because the galleries were very dark: we didn’t only carry out an intervention to finish and “decorate”, but also some important actions, always complying with the limitations given by the existing building and the need to complete the construction phase without closing the center to the public.
So an architecture that not only accompanies, but becomes the protagonist through a series of strategies and details, experiences and fun elements…
CD: There are different elements that make up this setting: jutting volumes, other more decorative elements. If you look at the front of the galleries, you can see a true project of interior design created to meet this idea of project. There are different materials, such as ceramic, glass panels or drywalls, custom-made elements such as small jutting houses, little balconies and windows; even pendant paper false ceilings and more decorative or furnishing elements, such as sculptures.
So you carried out interventions on the distribution layout, but you also worked on materials. Which finishes did you choose?
CD: All the interior finishes were completely changed, to make them consistent with the new image. The extension of the building, once completed, will carry on these design choices. We also worked on the facade of the existing building, designing a new one, which is being built now and should be completed by the end of the summer. A facade characterized by a very peculiar ceramic coating.
Interior restyling has instead been completed. The parking area has also been completed, perhaps not as nice to see, but in any case crucial for a service such as this one. Once the construction phase of the facade has been completed, we will then start the execution phase of the extension of the building.
I imagine another important theme is that of lighting design…
CD: Chapman Taylor followed lighting design, while plant engineering was entrusted to our consultants. As to the choices made, many are very impressive: if on the one hand they contribute to the necessary lighting, on the other hand they also try to include more sculptural and eye-catching objects.
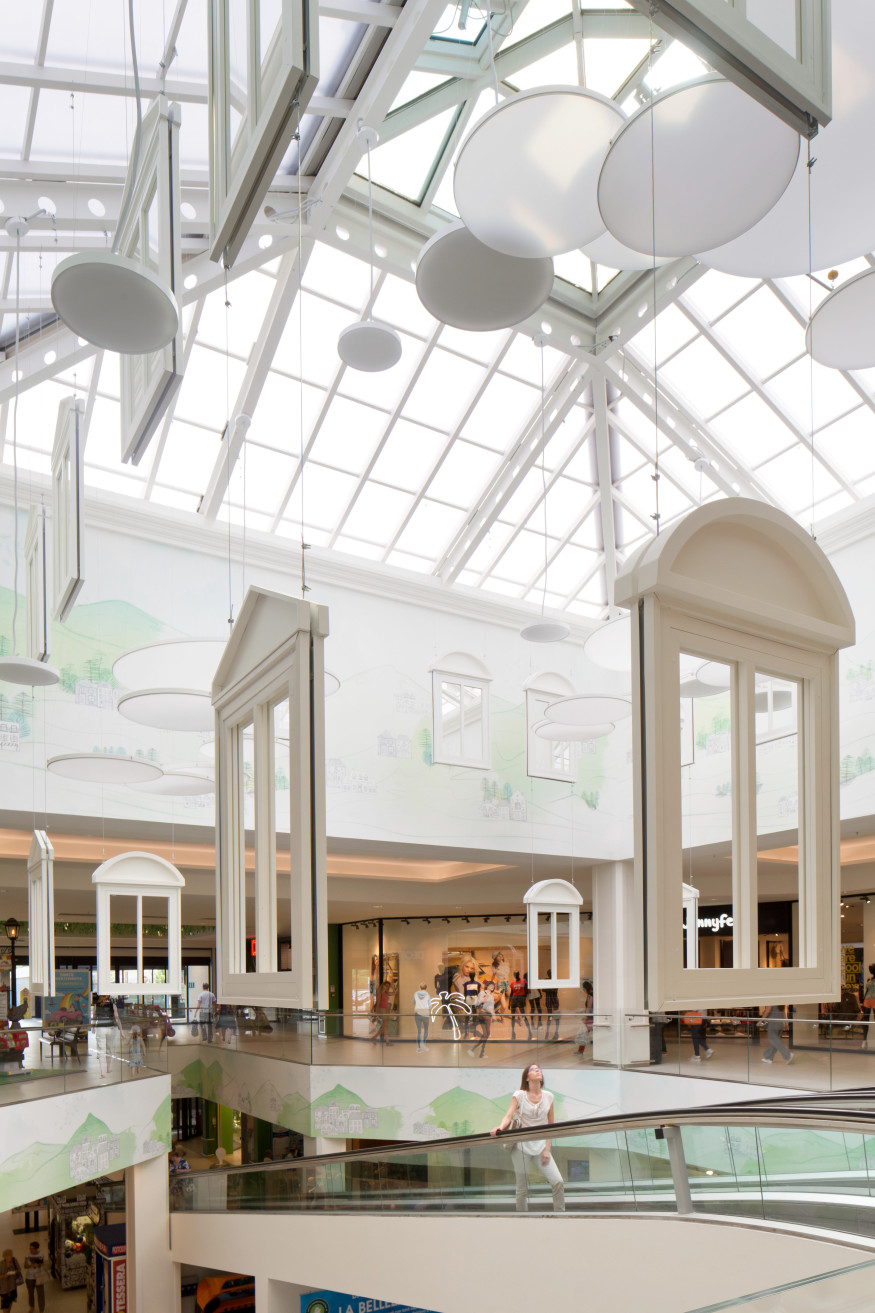 Auchan shopping center, Rescaldina - photo by Chiara Cadeddu
Auchan shopping center, Rescaldina - photo by Chiara CadedduWe thus integrate the necessary lighting for a correct use of the space with scenographic accents, as in the case of the new facade, which will be lighted at night.
Moving to other locations, we must say you are very active in Croatia. From the project for the urban development of Mlinovi Hills to an important conference hotel in Zagreb. Can you tell us about any interesting aspects, solutions you adopted or give us any other preview?
GFL: We have a continued working relationship with Croatia: we’ve been operating on the territory for many years, collaborating with a local firm. Working abroad isn’t always obvious…
A few years ago, more or less in 2008, we started working on a luxury residential project in Zagreb, on the hills – thus the name Mlinovi Hills. The project included single-family villas developed on 4 levels, each one of about 400 sqm, with a private garden, pool, fitness and wellness area, internal elevator, finished with materials and coatings from Italy.
CD: Now instead we have been in Zagreb for about a year, a few kilometers from the airport, to build a 4-star hotel that will be managed by Novotel. It will be a high building, it’s developed on 8 levels with a large plate for the common areas and the conference part, which will become very important also thanks to its strategic position in the city.
The project choice is to create a sort of patio, a multi-functional outdoor square, with trees and greenery, inside the plate overlooked by the common area of the hotel. The need for an introvert attitude due to the context led to the choice to develop and take to Croatia a theme that in some ways is typically Italian, that of the courtyard.
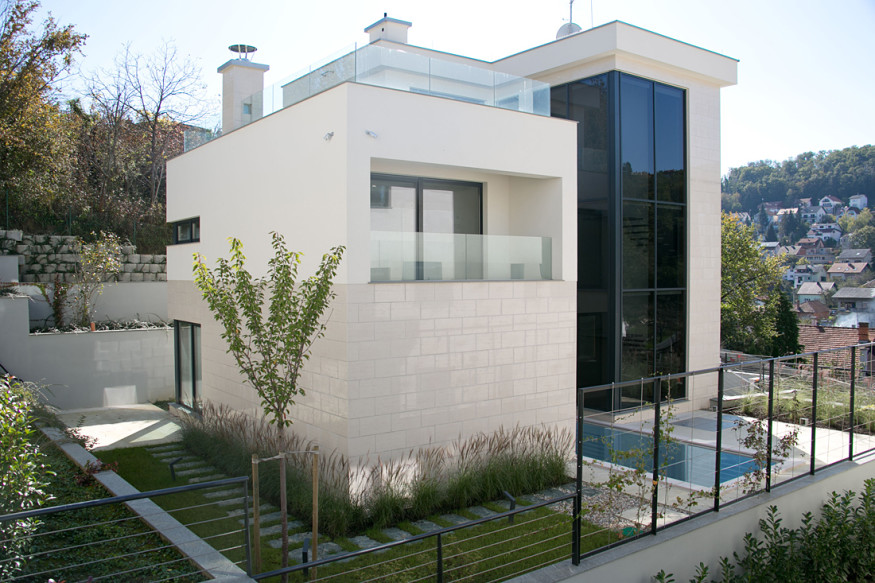 Mlinovi Hills, Zagreb
Mlinovi Hills, ZagrebData Auchan Project “Le Porte dei Laghi”
- ZUMTOBEL: interior lighting
- OMNIDECOR: glass coating of the galleries
- MIRAGE: ceramic coating of the front facade
- GLAMORA: wallpaper coating of internal squares and bathrooms
- GRANITI FIANDRE: floors of the galleries and squares
- DOTT. GALLINA: polycarbonate skylights
- PROCÉDÉS CHÉNEL INTERNATIONAL: fireproof tissue paper used to decorate the false ceilings in the galleries
- SOEMA: sink taps public bathrooms
- CASALGRANDE PADANA: coating of new facades





