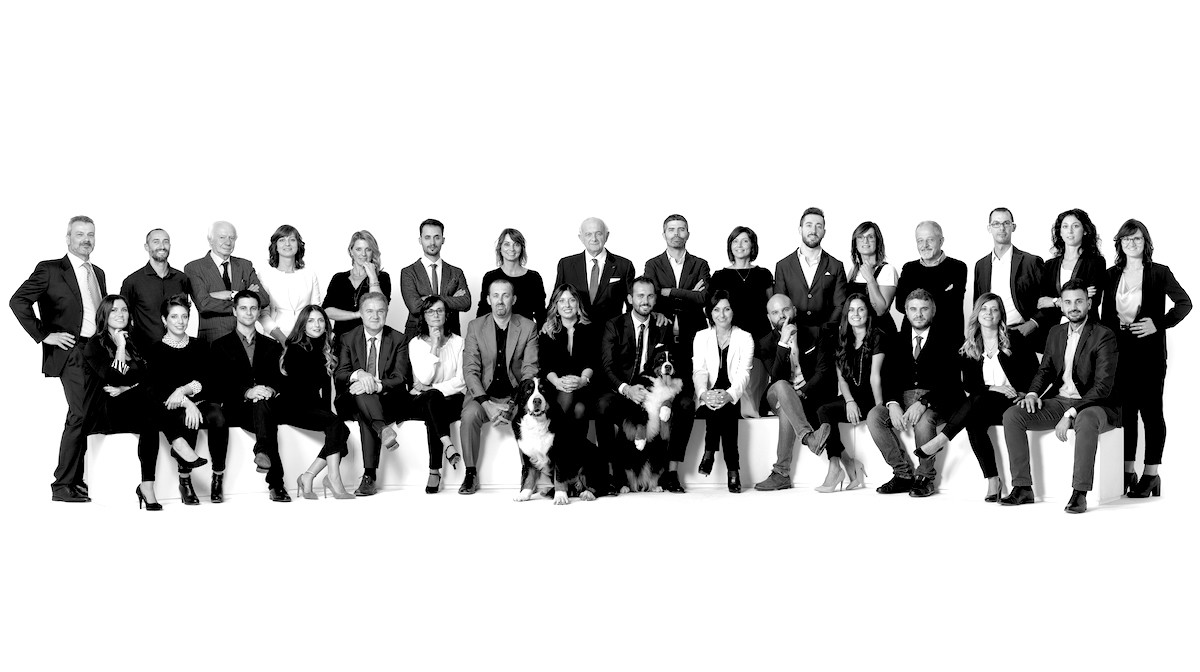
Interview with the firm that designs complex and multidisciplinary buildings: from hospitals to “hydrographic” infrastructures
Isplora’s editorial staff met Matteo Binini, art director of Binini Partners S.r.l., an opportunity for an in-depth analysis of the topics connected to creating complex works and programs involving the different fields of design, from architecture to engineering to urban planning.
In particular, after a chat with engineer Tiziano Binini, founder of the firm, the interview developed around the topic of healthcare architecture, recounting some important projects for hospitals designed by Binini Partners.
Another theme that emerged was the firm’s multidisciplinary character, especially associated with environmental projects and “hydrographic” infrastructures (navigation locks and ports) by Binini Partners, counterbalanced by residential and commercial projects, to then return to the relationship with architecture and design.
Let’s start with a question on the firm Binini Partners, when and how did your design adventure start? How is the firm organized today, 20 years after it was founded?
In 1996, after almost 15 years of consolidated professional experience, I felt the need to found my own firm to give life to a new way of designing that might include ingenuity, creativity and innovation. The idea was to create an integrated work group of architects, designers and engineers to join competences and create projects that could express the utmost inspiration synthesis for each theme and each place, pursuing the best possible solution for every design challenge.
By working this way, the firm has grown aggregating the professional figures needed to face complex programs, where the overall view was the winning factor, but the quality of details was not less important.
That is how we solved very extensive territorial and implementation programs, faced increasingly complex integrated projects, devised new models and shapes for the needs of an evolving society, where the integration of knowledge, experiences and experimentation is essential to solve problems efficiently and reliably.
Today Binini Partners includes about 32 professionals, 12 of which are partners, organized in a design company with a strong professional touch and capable of involving young talents and new professional figures, from graphics to design. The average age is about 35 and women are over 51% of the staff, with many young mothers who work full time.
Professionals for whom the firm is always available in terms of investments and continuously renovated working tools.
Which aspects do you consider crucial for your job? Mainly referred to the management of complex and multidisciplinary programs?
Over the years we successfully faced implementation programs such as securing the main embankment of the river Po in its 28 km in the province of Reggio Emilia, or the implementation plan for the Cisanello Hospital and Medical School in Pisa, to replace the Santa Chiara of Piazza dei Miracoli, or securing the basin of Cervia and Cesenatico, with the makeover and urban decoration of the Porto Canale Leonardesco.
Projects that involve territorial and infrastructural aspects, but also the quality of the landscape, the urban structure and architecture, essential to enhance places and improve people’s life and environment. To conceive such complex intervention programs and urban and architectural solutions, we believe that professional figures should be part of the work group, forming a sort of collective DNA, that can inspire and animate each proposal.
It’s a method that has given its results over time, also in terms of reliability of the projects, correct executives and economic assessments, ability to manage the tenders and project management, up to the testing phase and putting the works into service. A goal that is Binini Partners’ ulterior motive, aside from creativity and innovation, also reliability and concreteness for our clients and investors.
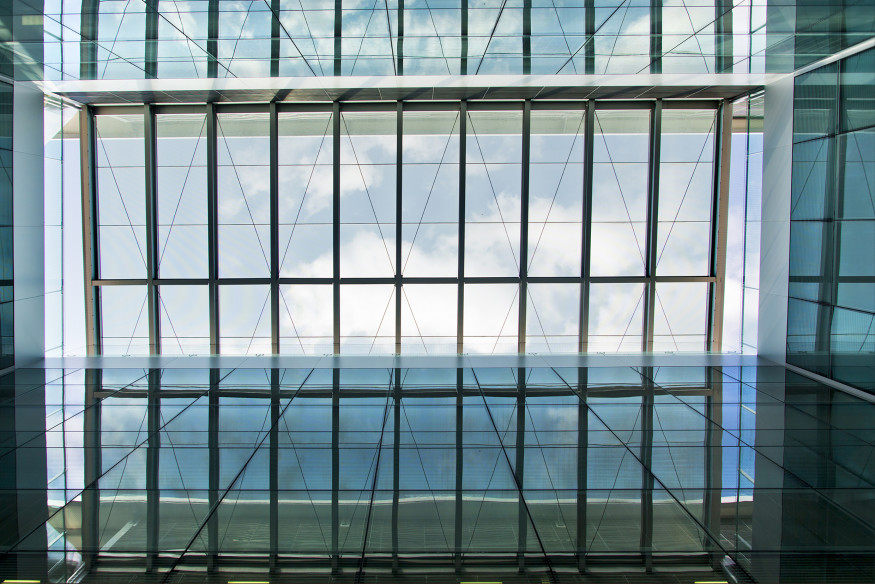 The Ospedale della Donna e del Bambino, Florence
The Ospedale della Donna e del Bambino, FlorenceMany projects seems to have a common denominator, that of healthcare architecture: from the IRCCS Istituto Ortopedico [Orthopedic Institute] Galeazzi in the MIND area in Milan, to the Ospedale della Donna e del Bambino [Women and Children’s Hospital] in Florence to the University Hospital in Al Zawia, Libya. Could you tell the Isplora readers something more about this “typological” theme and about your role? What are the needs and challenges put in place?
Binini Partners’ ability to express an integrated culture of design has increasingly favored the acquisition and development of complex projects such as hospitals, scientific research and teaching buildings, currently making the firm one of the most qualified in Italy and abroad. It’s a sector where we created new organization and functional models, now recognized as a “brand” of excellence and innovation for healthcare of the future.
We can mention the industrial research Tecnopolo and the Food Lab of Food Science of the University of Parma, the Co-Clinical Project of Tor Vergata, developed with BIDMC and Harvard Medical School of Boston, the projects for three private hospitals in Jeddah and Medina, for the Mutabagani family, precursors of the CORE (CNETO award 2015), and today the MIRE (Mention of Honor at The Plan Award 2018) and the Galeazzi.
In years of research and dialog with the most important public and private clients, we devised a new healthcare architecture that combines organizational, functional, distributive and managerial needs and sustainability of healthcare in the near future, by welcoming and taking care of people. But also a new architecture capable of welcoming and reassuring, giving shape, elegance and beauty to structures that are more and more complex.
It’s a process that implies the experimentation of many aesthetic, structural, seismic, plant engineering developments, using cutting-edge materials and techniques that help us solve problems and favor sustainability of future constructions.
Then every project has its peculiarities and challenges: in Al Zawia, Libya, we had to renovate and expand a large university hospital in a context lacking even the most basic services. We had to provide relief and assistance to the population, without sacrificing innovation, research and training of young professionals. Unfortunately the war stopped the work at the construction site after it had just started.
At the Ospedale Materno Infantile Careggi in Florence, aside from the efficiency and culture of a great university hospital, the healthcare provided to women and newborns represented the idea inspiring the project, a source of life and future generations, which has been the leitmotif of universal value of Florentine art and architecture since the Renaissance, from the Ospedale degli Innocenti by Brunelleschi, to the Madonna del Parto by Piero della Francesca, to mention but a few.
The Galeazzi, the first intervention in the MIND area in Milan, will also be the first vertical hospital in Italy, with its 90m height, in a place where the ecosystem of innovation and research is the basis on which the project is growing. Here the entrepreneurial and managerial culture of excellence of GSD, Gruppo Ospedaliero San Donato, has inspired a whole new architecture, custom-designed for the future: the Hospital of the 21st century.
As to the IRCCS Istituto Ortopedico Galeazzi, could you better illustrate the details of the project, the technical and compositional solutions used?
It will be a green and sustainable project, born from a green park, in close relation with the northern waterway and the decumano. It will be surrounded by a low impact mobility system, pedestrian areas, green spaces and spaces for people, perfectly integrated into the Arexpo and Landlease masterplan.
The project consists in a very complex “machine” that integrates assistance to patients, research and university training, based on a rational organization of flows and routes, rigidly divided and separated according to functions and health and hygiene requirements.
The compositional structure includes two main volumes, the base with four low levels, which house the great inflow functions for outpatients and the university, plus the body with 16 floors above the ground, with more protected and sensitive functions. The base therefore has large openings, while the structure above ground is characterized by the need to protect the inner spaces, to modulate and control the light, to allow the creation of clean and dirty routes, to ensure a clear view of the landscape to patients, avoiding visibility from the outside, to guarantee fire safety and swift evacuation in case of emergency. A totally original facade was designed, which leans on floor firebreak overhangs, made of three-dimensional elements with varying sections, used as sunshades, which control radiation and protect the inner wall, which can be easily and safely cleaned over time.
An architecture for people, open to the city and the world, essential and capable of communicating values of respect, hospitality, scientific and social advancement, guarantee of suitability and efficiency of treatments, reduction of clinical risks.
Never forgetting that health and beauty can go hand in hand.
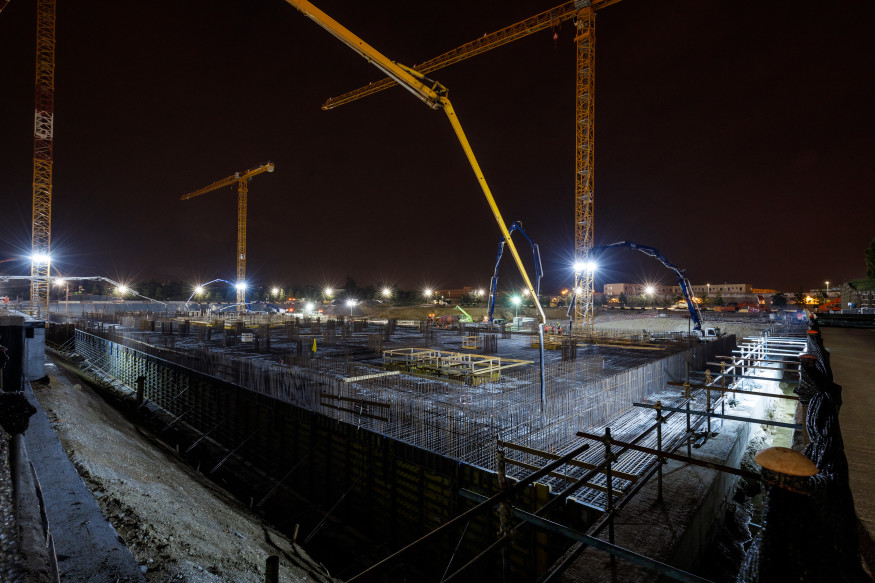 Galeazzi Costruction Site - photo by Marco Antinori
Galeazzi Costruction Site - photo by Marco AntinoriAnother theme that emerges from your work is architecture and engineering in the territory, mainly the design of water infrastructures: ports, waterways, navigation locks, defensive works. Would you like to describe one in particular? In this case which are the issues to consider before and after construction?
The theme of waterways is a constant element in our journey and today we are, perhaps, the firm with the greatest experience in Italy in the design of morphological and environmental fitting-out works for the river Po aimed at navigation and safety, in the restoration and refunctionalization of canals in Lombardy, in designing ports, defensive works and civil defense.
Once again, topics that are apparently of a strictly engineering, geotechnical and hydraulic nature, are faced with a compositional approach that is connected to the territory, the urban or territorial context of the site, integrating landscape, architecture and technology.
We worked in Cesenatico, on the Adda, the Navigli and the Lombard basins in many of the places that Leonardo da Vinci captured in his codes, with the sketches that interpreted the flow of water, his studies and the setup of his woks. We have always been fascinated by the Genius’s ability to combine art, knowledge and technological advancement: we therefore believe that even in our job design must represent a synthesis of beauty and knowledge.
We will mention two recent projects that are especially dear to us: the Isola Serafini navigation lock, on the river Po, defined by the Corriere della Sera “the greatest work of hydraulic engineering in Italy”, in the idea to restore navigation from Locarno to Venice, and the new Tourist and Fishing Port in San Teodoro, in Sardinia.
In both cases, the technical difficulties are significant, albeit different, but we cannot forget the intimate integration with the landscape and the surrounding territory, to the point that each project is not only the answer to a current need, but possibly also a long-term enhancement of the site and community where it’s located.
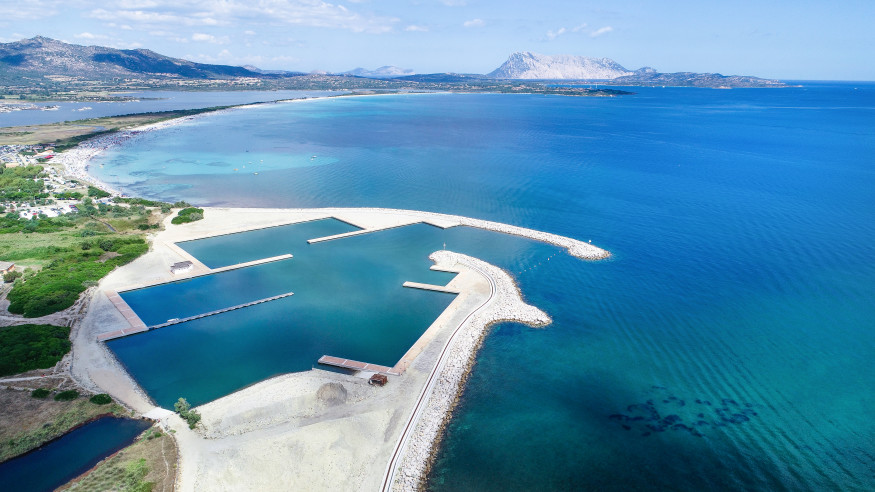 San TeodoroTourist and Fishing Port, Sardinia
San TeodoroTourist and Fishing Port, SardiniaBased on such a variegated experience, how would you define our relationship with architecture and design?
Architecture, design, graphics, intended as elegance, beauty and creativity, ability to create shapes and spaces, light and matter, rooms and objects, must always be there, they are an essential component and a perennial aspiration in order for people to achieve their well-being.
When the themes to solve have less limitations, then inspiration can run freer, but in complex works with a higher social impact, solutions have to be more careful and ideal in their compositional research.
We are currently developing an important residential complex in the center of Milan, an assignment won thanks to an ideas competition, and various prestigious residential projects, such as the “Borgo dei Ciliegi”, at the foot of the Matildic hills, not far from Canossa, finalist and most voted online at the The Plan Award 2019, in the “House” category.
Different projects of interior design and set-ups of exhibitions have been carried out. Over the past few years the firm has also curated the publication of its main projects with dedicated volumes, videos and publications.
Today Binini Partners represents a group of integrated competences to conceive, design and construct with competence, creativity and style the goals of public and private Clients that rely on us. We are expert designers, capable of combining shape and substance through an aware and passionate way of working. We develop complex works where architectural research and formal control are expressions of clear and coherent thinking.
Our projects are not the result of an auto-referential architecture for the sake of it, but are constantly pursuing a high-quality architecture capable of meeting demands of functionality, flexibility and sustainability in a far-sighted way.
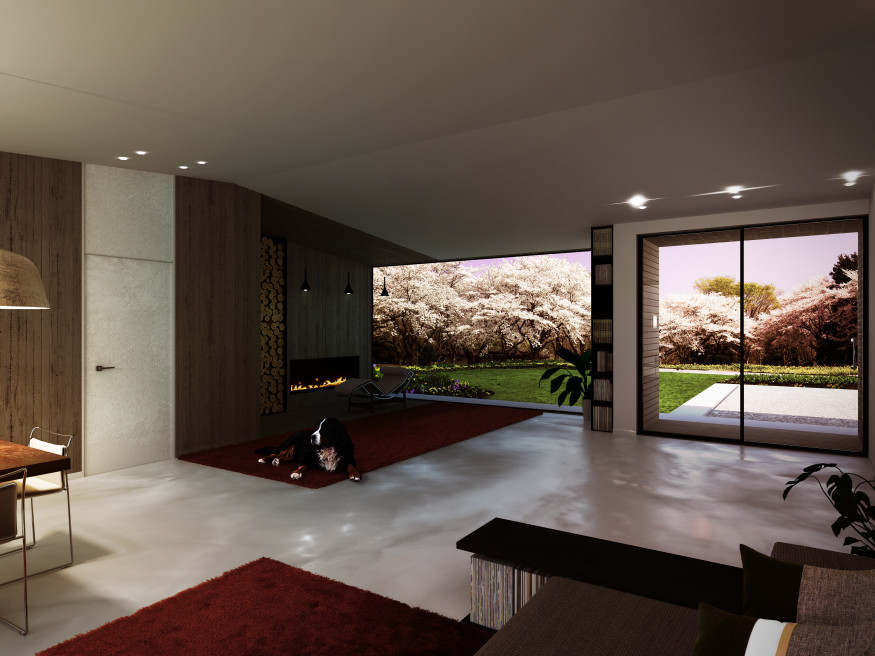 "Borgo dei Ciliegi", interior
"Borgo dei Ciliegi", interiorBorgo dei Ciliegi
- Location: Quattro Castella (RE)
- Building company: LG Costruzioni
IRCCS Galeazzi
- Client: GSD Real Estate
- General Contractor: EEC, Edile Engineering & Construction S.p.A.





