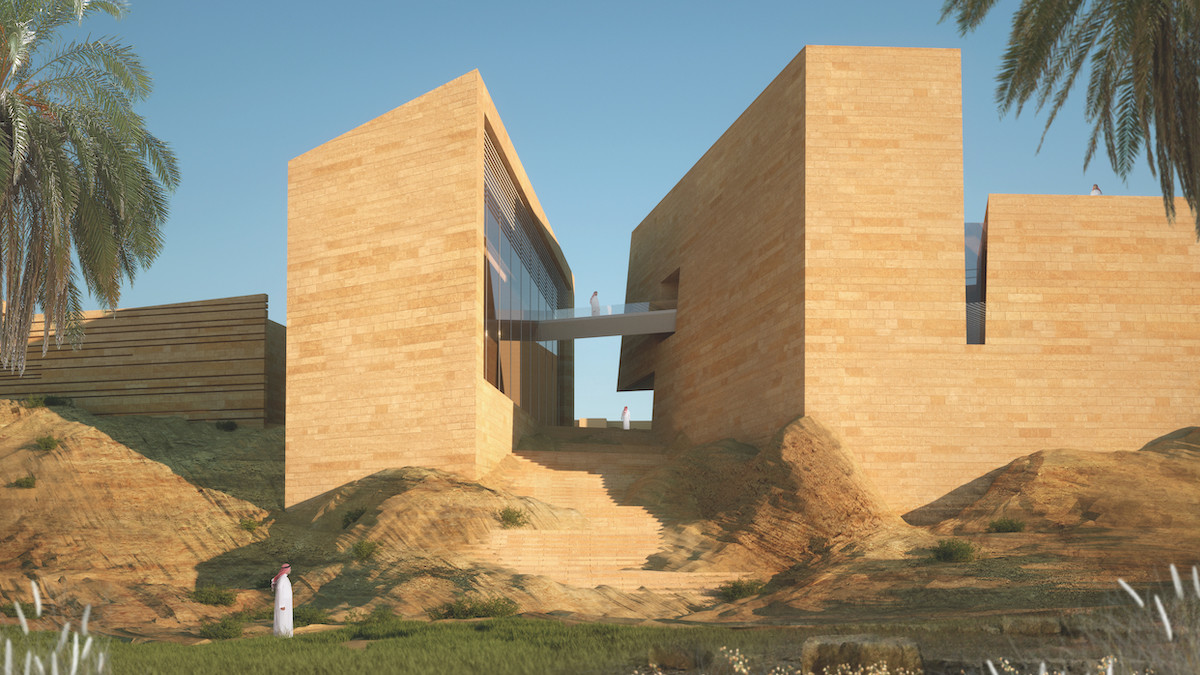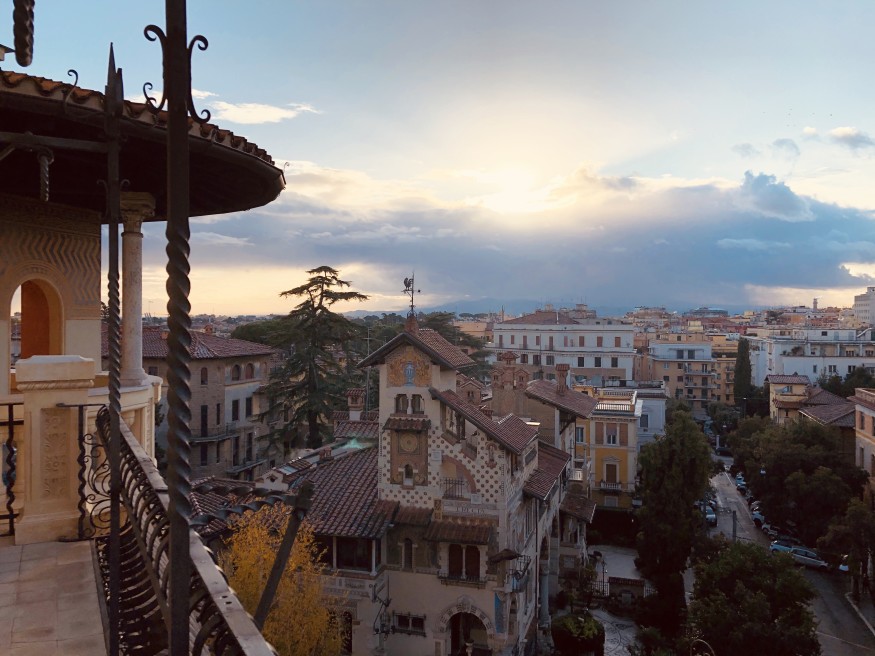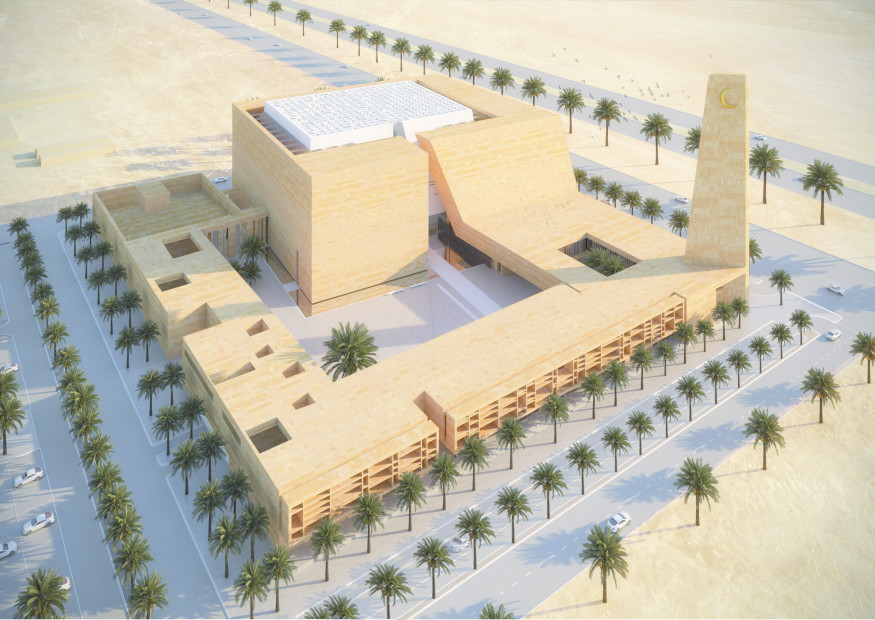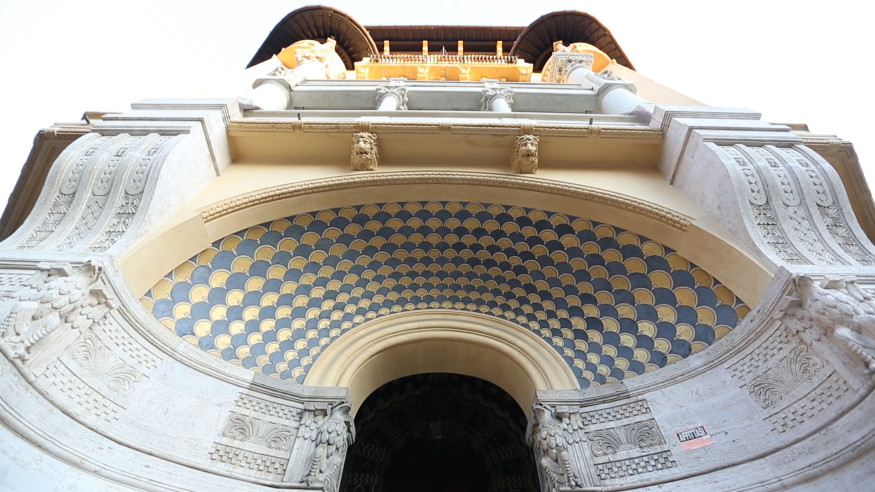
The architect is an interpreter, a mediator between the territory’s need for physical transformation and collective interest.
Isplora’s most recent ArchiTALKS takes shape in Rome, in the heart of the Coppedè district - from the name of its designer - in a studio overlooking Fontana delle Rane and Villino delle Fate. Here are the offices of studio Schiattarella Associati, protagonist of our new journey told through the folds of the projects and the profession of its architects.
Along the path traced by Amedeo, Andrea and Paola Schiattarella and their collaborators what emerges is a choral effort and at the same time strong internationalization process of the architectural firm, an opening up towards new markets and territories, work carried out to win competitions and a different approach to the client, with the tools of the profession and keeping in mind the context.

At the center of Schiattarella Associati’s concept of architecture is the search for "identity" and the idea of "an architecture made for a place", interpreting the uniqueness of a piece of the territory through the project.
With an act of deep respect we instead decided to start from local cultural roots, working on the value of differences, studying materials, spatial organization, volume articulation, geometrical complexities typical of those countries; be aware, it’s a method that isn’t looking for historicized linguistic solutions, but a contemporary architectural dimension, however alternative to the one expressed by globalization.
A path that starts from the continuous growth of the studio, a rich generational dialogue between different references and sensibilities.
The contribution given by two different generations confers great liveliness and richness to the firm’s work; every project provides the opportunity to compare different points of view, generally the entire team takes part in the project, which is always the result of a choral effort of the entire working group. Pursuing an internal sharing of the method and culture of the firm is very important to us, but it’s also important to be able to multiply the opportunities for an organic growth of the entire team.
From this amalgam what becomes evident is the "sense of social responsibility of the architect", the professional commitment that is also a civil commitment within an approach to experimental architecture and free from constraints.

A modus operandi that addresses all aspects of the complexity of the project through the awareness of the professional role by means of a constant attempt to control the "empty space" which translates into a conscious language, where the essential signs aim to reconnect with the roots of the place, dialoguing with matter and light.
Our attention is focused on the void, not full space; this means that we somehow try to shape a material that is very difficult to control, because the void is fluid, it slips away, it’s everything, so we have to somehow build bulkheads, partition walls that contain it, shape it and can give a meaning to what we are looking for, because man moves and behaves within an empty space, and we want to build spaces that are suitable for human activity [...] the walls and floors are like partition walls, diaphragms between an empty space and another one; in such a complex spatiality [...] the intervention of natural light is an explosive element, because sunlight penetrating into an empty space marks it and emphasizes it, making it change continuously, so it enriches the sense of architecture with infinite possibilities; it goes in deep, it slides along smooth walls, it stops on the walls, or it vibrates along the folds of milled walls.
A process that is actually a very precise methodology, based on the "intention" of the project and on a "probabilistic" process, which proceeds by continuous approximations without predefined elements.
Within this trajectory the various projects of Schiattarella Associati studio constitute at the same time the backbone of the practice and the space for experimentation, both compositional and methodological: from the MoMRA (Ministry of Municipalities and Rural Affairs) to the Addiriyah Art Center in Riyadh, up to the works for the Escuela Española de Historia y Arqueología in Rome or for the La Spezia waterfront. Public spaces and buildings, as in the case of the square in Vacone in the Province of Rieti, which “listen” to the landscape and the needs of its users.
Finally, the lesson ends with the future perspectives of the profession, facing the issues of the environment and internationalization highlighting some aspects and phases of the work that go in the direction of an ever more "concerted" process.
What mainly grew in us was the awareness of the need for a different way of approaching design in these countries, in fact in that part of the world incredible processes of urbanization are underway, which follow models that are totally extraneous to local cultures. These processes are literally wiping out all forms of diversity, flattening cultural differences, standardizing skylines and urban landscapes; we are facing a true cultural emergency, the loss of a sort of architectural and urban biodiversity. [...] These elements are elements that don’t belong to the past, the present or the future, they are values of a community and they are the cues on which to trace the signs of contemporary architecture, going towards the future starting from the roots of the place.






