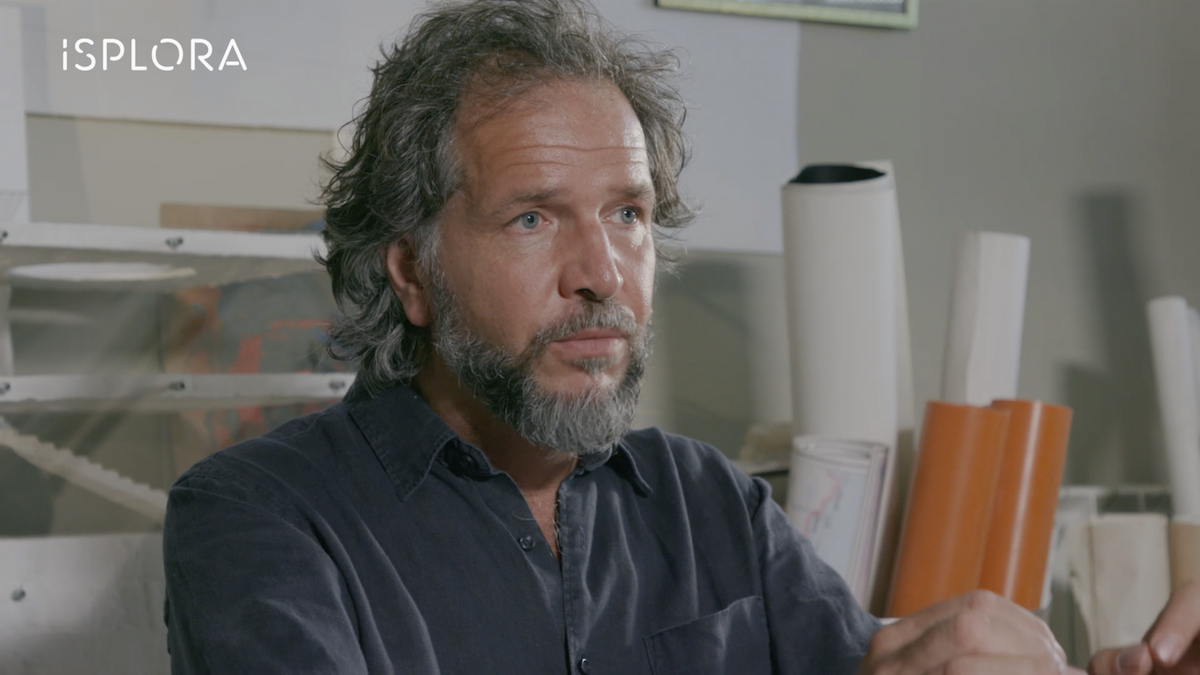
For me being an architect is a job, a job just like being a film director. We need to have a vision and work with other people to achieve that vision.
The third ArchiTALKS takes us through the hills of Chieri, in the Piedmontese countryside, to discover the figure of Stefano Pujatti, the founding architect of ELASTICOSPA. The firm, together with ELASTICO3 directed by architect Alberto Del Maschio and ELASTIC DESIGN of architect Sara dal Gallo forms the group ELASTICOFarm, an international architectural and design studio with offices in Italy and Canada.
The firm is called “Elastico Farm,” a combination of two words. “Farm” is because we are in a farm, there are horses and dogs, we are in the countryside. Elastico (meaning “Elastic”) was instead a mantra in my family, as my brother Paolo was very young he almost obsessively repeated it: it turned into a wish for us to establish a design firm that could somehow develop an architecture concept that was elastic or at least capable of adapting to different situations.
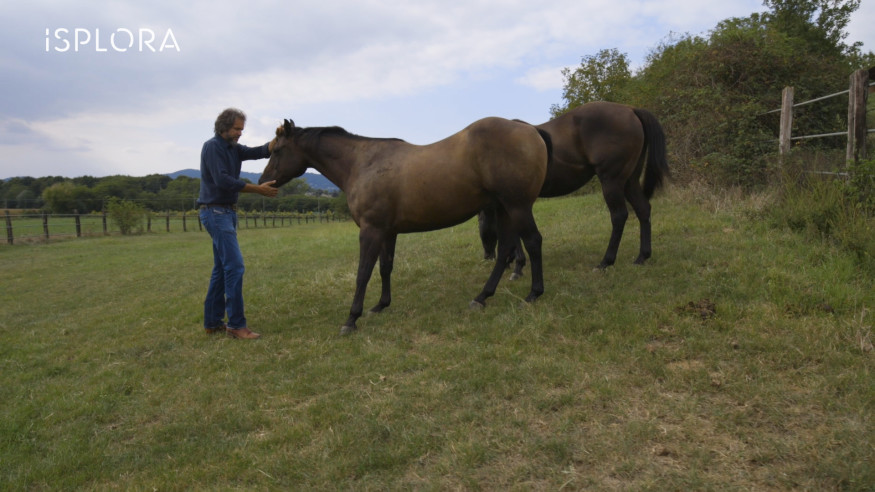
The lesson opens with architect Stefano Pujatti’s biography and formation also with the contributions and influences of masters such as Gino Valle, Aldo Rossi and Manfredo Tafuri, to name a few of the IUAV school. The architect describes himself as a "cowboy born in the wrong place," always fascinated and inclined to "Go West." After the IUAV he moves to USA and attends Sci-Arc in Los Angeles, which
Was the place where Coop Himmelb(l)au, Morphosis and the entire Deconstructivist movement taught. They were those that in some way I hated, as I came from the Venetian school. Indeed, the Deconstructivist movement was something I didn’t know and didn’t understand, or better, I knew but didn’t understand. This is the reason why I felt it could be particularly interesting, and so I moved there and fell in love with their "new" way of seeing the world, of seeing the architecture and conceiving the profession.
Not only architecture, but the references mentioned by the Architect are rooted in other "cultural universes", in the world of art, from abstractionism to "Arte Povera" (Poor Art).
Watch ELASTICOFarm's ArchiTALKS
Going through the origins of his professional activity, the lesson develops the themes of the design practice with an insight on the aspirations and the method. An approach based on the relationship both with the time of the project and the idea, a relationship that explains the careful work of drawing and of elaboration of physical models to develop the architecture. Pujatti states that:
An aspect of our firm is that we build many models at different scales even if this practice takes longer, as they are all hand-made and we don’t use printers, laser cutters or similar devices. We consider the time we devote to models as design time: those who build models are not simple executors, but designers who use the model to reflect. We believe that the time factor is always fundamental, in the design as in the duration of a construction site, because very often time allows things to mature. Like a good wine, the project needs time to reach its best.
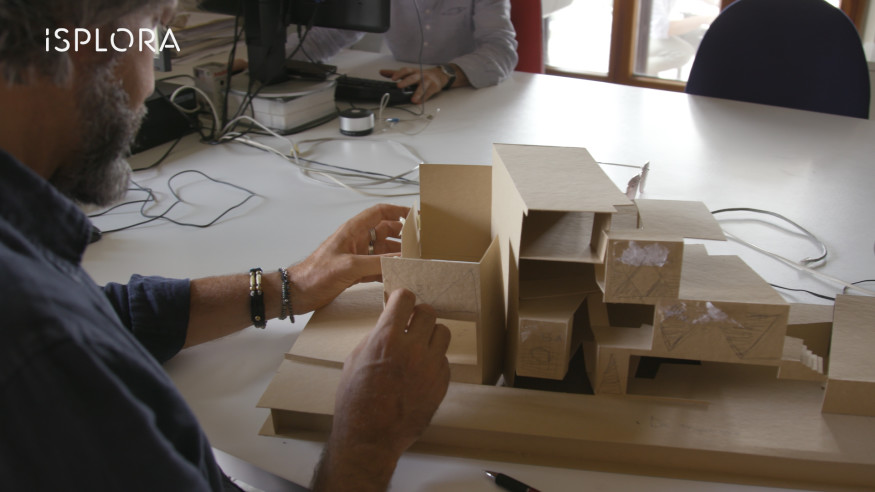
An architecture that is often filtered and mediated, based on listening and on the dynamism of the project, an "elastic".
The main themes of ELASTICOFarm’s design activity put light on a double prospective. On the one hand, we can find the relationship between nature and buildings, especially on the opportunity of treating natural phenomena as a design element.
We build to relate to the forces of nature but, above all, to protect ourselves from these very same forces. Today how do we relate to them, to heat, to cold? We insulate houses, but is this the right answer? I'm not sure: I find the whole topic of sustainability very superficial because I don't believe that real solutions have been found yet, as everyone is talking about the same thing. We would like to talk about this issue in another way, going to the root of the problem, studying it, and finding solutions that can only be different each time.
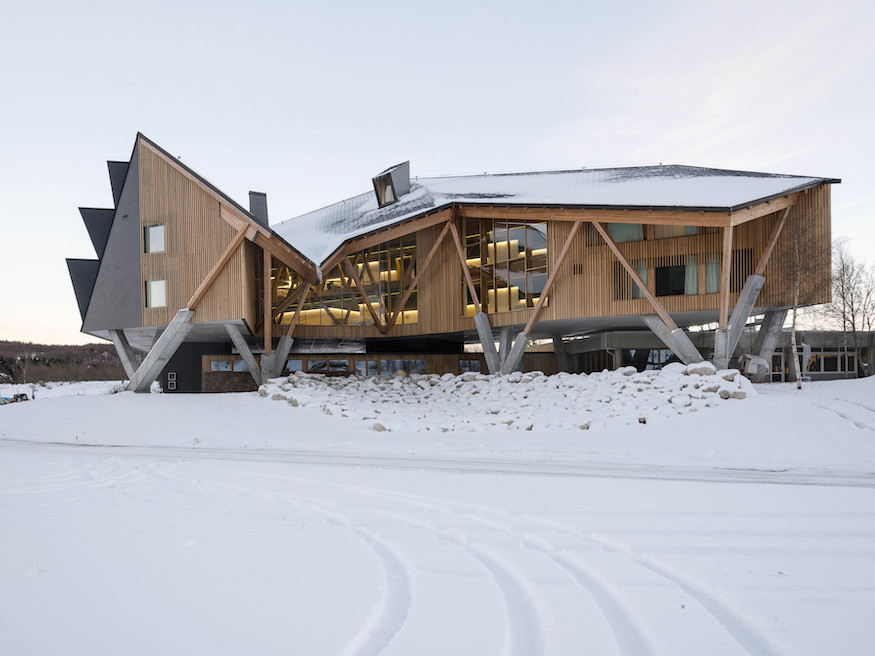 Hotel 1301iNNa, Piancavallo, Italy
Hotel 1301iNNa, Piancavallo, ItalyOn the other hand, there are materials as structural and decorative elements. Two independent lines of research, that often meet, and we talk about nature through materials.
Some architects use materials as a design opportunity, while others use it simply as a way of transforming an idea into something real. Working with materials conventionally or unconventionally is always a choice, so we try to exploit this opportunity to design. Years ago, modernist thinking commanded a building to accommodate a maximum of three different materials. I question why: a building can present even three hundred different materials...what is important is how we associate them, how they combine and how they relate.
These themes take shape thanks to the various creations of the studio which highlight the constant research and experimentation conducted by the architect Pujatti, compositional work that looks at the development of spaces, the functions, the materials used (brick, stone, concrete and wood) and at the technological solutions used.
Watch ELASTICOFarm's ArchiTALKS
Among the numerous projects analyzed in the masterclass, two can be considered as exemplary case studies: the Maison and the Atelier Fleuriste in Chieri.
We re-proposed the original shape of the building but in glass, and we thought this made us “contemporary” or “modern”. However, we did not realize that, climatically, such a choice meant creating an extreme situation within the greenhouse, both for people and plants. Especially in summer, the main glazed façade to North-West would have been exposed to solar radiation the entire afternoon. Understanding this worried us, but also encouraged us to look for a solution, which was found by the civil engineer. He simply told us that the building enclosure would work well only on rainy days.
The solution explained by the architect is not just a technical measure, but a choice involving sound effects and improving the quality of the space:
The water flowing down the facade creates an urban space, behaving like a fountain; from the inside it also creates a filter towards the outside because it does not allow us to see very well, so it is unclear what happens between the two parts of this technological wall.
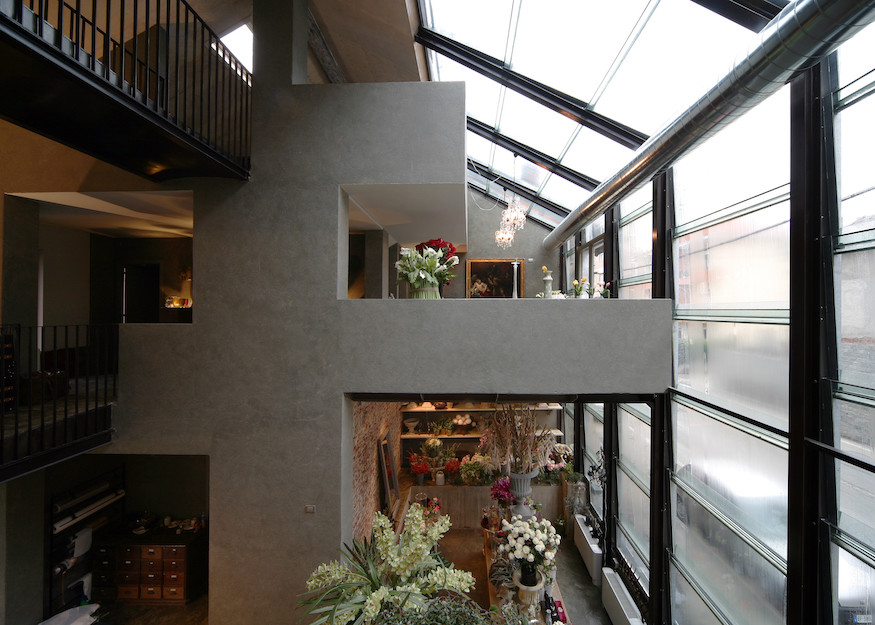 Atelier Fleuriste, Chieri, Italy - photo by Beppe Giardino
Atelier Fleuriste, Chieri, Italy - photo by Beppe GiardinoInside the courtyard of the Atelier stands the Maison Fleuriste, where the hollow brick is “split in two, to highlight the wire cutting process and the lines created on the brick” and used as a material for external cladding, allowing the material to peel, obtaining an "unexpected result".
My suggestion is always to comprehend the conventional way of using a material, study why it is used in that way and then go on to understand if there is an alternative way, apprehending what are the strengths and the possible problems, foreseeing or accepting them.
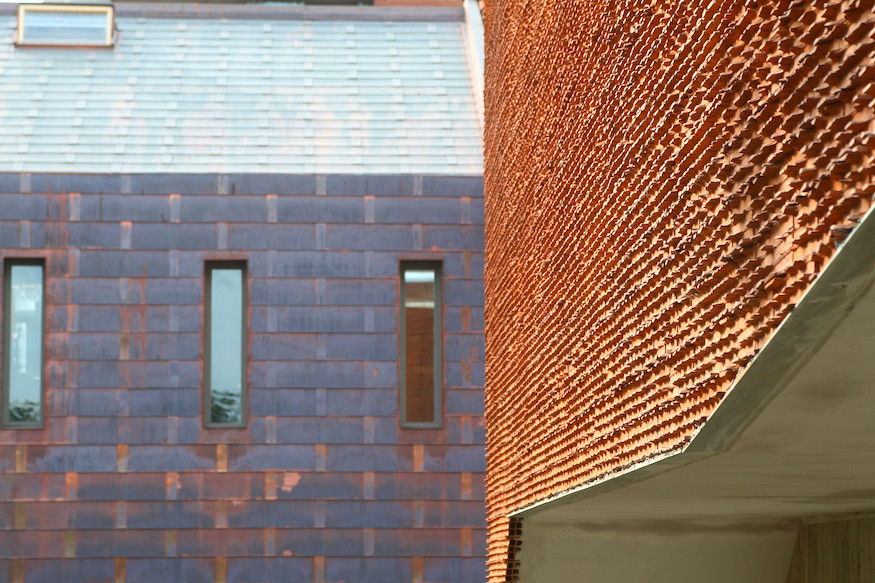 Maison Floriste, Chieri, Italy - Photo by Marco Boella
Maison Floriste, Chieri, Italy - Photo by Marco BoellaExamples that may become an opportunity for the listener to learn, references for everyday use or influences for rethinking of a profession, for an architectural research closer to contemporary themes, to the environmental issue, and for a laboratory on which to build an idea of the future.
Watch ELASTICOFarm's ArchiTALKS
I think there are great opportunities for architecture and architects in the future. The fascinating feature of architects' culture is that it’s comprehensive and can involve many disciplines: this can certainly lead to better projects.





