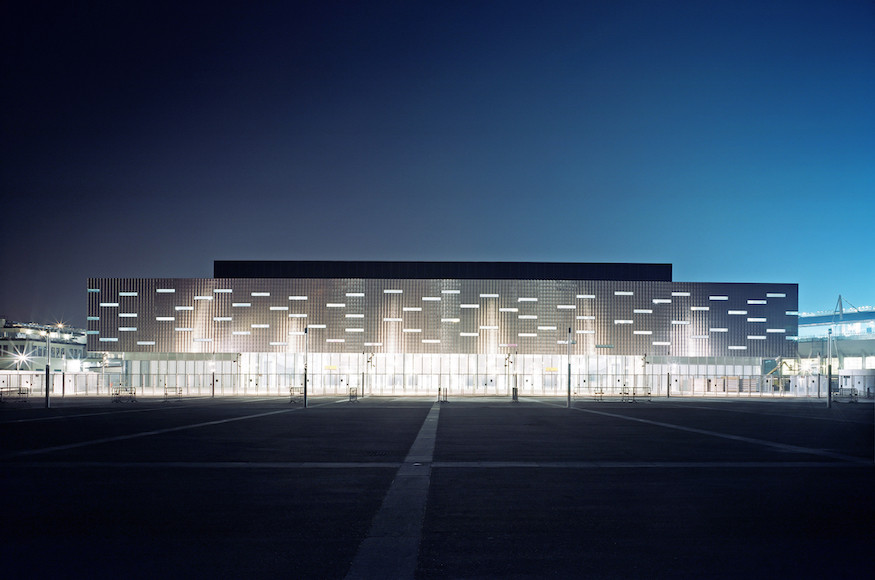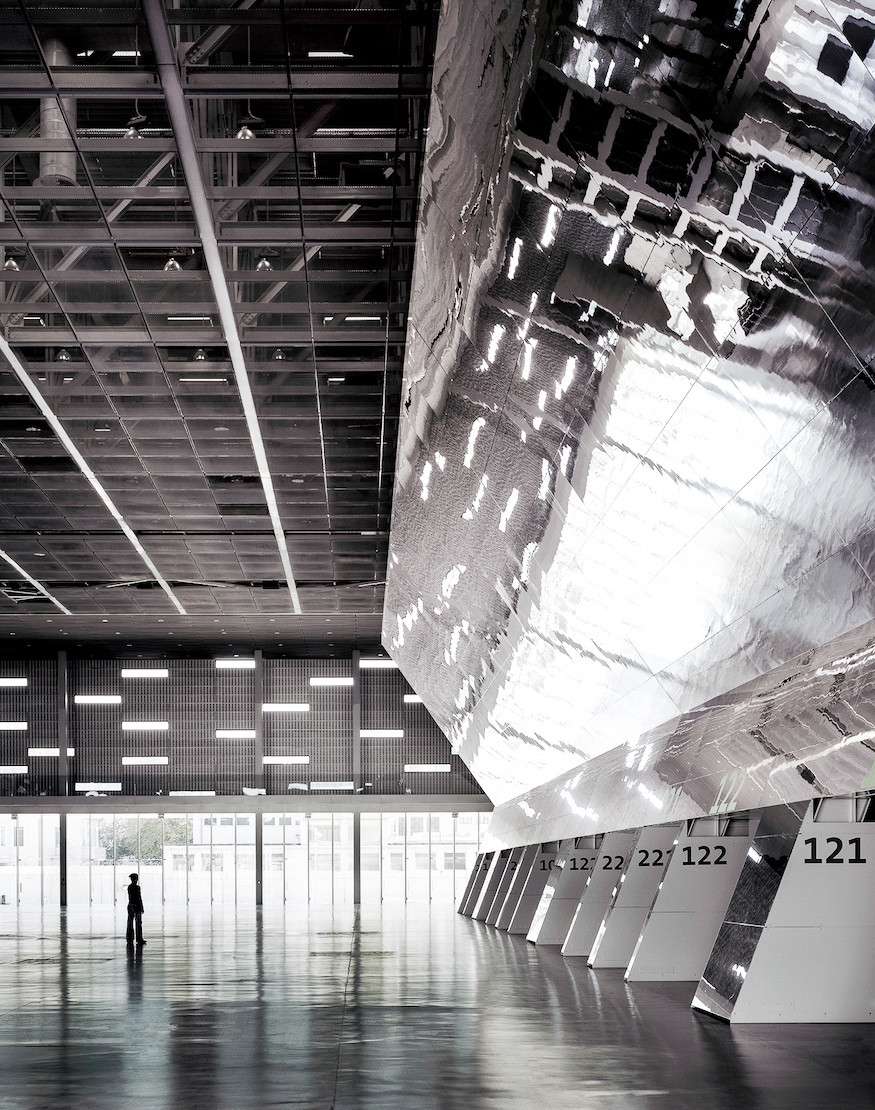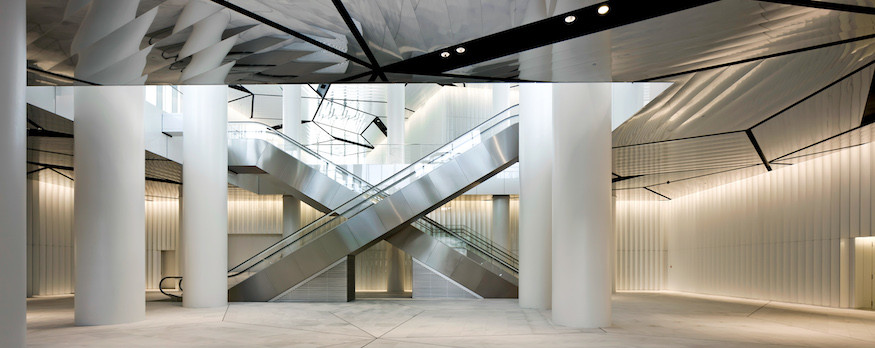
The Japanese architect wins the prize for his international architecture, his transnational approach and his continuous research on context and materials
Japanese architect Arata Isozaki has been named the 2019 laureate of the Pritzker Architecture Prize, the award that is known internationally as architecture’s highest honor. The jury citation states that, in his career, Isozaki “surpassed the framework of architecture to raise questions that transcend eras and borders”, emphasizing his work and research aimed ad developing a transnational methodology, with a view to creating dialog between East and West.
Why the Pritzker Prize to Arata Isozaki?
Isozaki is the 46th architect to win the Pritzker Prize, after the Indian Balkrishna Doshi who was the 2018 laureate, the Spanish RCR Arquitectes (2017) and the Chilean Alejandro Aravena (2016). Since 1979, other important Japanese architects have been awarded the Pritzker prize, aside from Isozaki: Shigeru Ban, Toyo Ito, Kazuyo Sejima and Ryūe Nishizawa (SANAA), Tadao Ando, Fumihiko Maki and Kenzō Tange.
The Pritzker jury, chaired by Stephen Breyer and including, among others, architects Richard Rogers, Kazuyo Sejima and Benedetta Tagliabue, stated referring to Isozaki: "Possessing a profound knowledge of architectural history and theory, and embracing the avant-garde, he never merely replicated the status quo but challenged it. And in his search for meaningful architecture, he created buildings of great quality that to this day defy categorizations, reflect his constant evolution, and are always fresh in their approach”.
“Isozaki is a pioneer in understanding that the need for architecture is both global and local—that those two forces are part of a single challenge. For many years, he has been trying to make certain that areas of the world that have long traditions in architecture are not limited to that tradition, but help spread those traditions while simultaneously learning from the rest of the world”. Jury Chair Stephen Breyer used these words to explain why Isozaki was chosen.
Who is Arata Isozaki
As to the architect’s works, Isozaki’s first projects date back to the post-war period, when Japan was trying to restart after the horror of World War II. The architect said: "I wanted to see the world through my own eyes, so I traveled around the globe at least ten times before I turned thirty. I wanted to feel the life of people in different places and traveled extensively inside Japan, but also to the Islamic world, villages in the deep mountains of China, South East Asia, and metropolitan cities in the U.S. I was trying to find any opportunities to do so, and through this, I kept questioning, what is ‘architecture’?".
 Ōita Prefectural Library - Photo courtesy of Yasuhiro Ishimoto
Ōita Prefectural Library - Photo courtesy of Yasuhiro IshimotoIsozaki’s works and design concept emerge during the physical and cultural reconstruction of Japan, mainly in Ōita on the island of Kyūshū in the south of Japan, the city where he was born in 1931. In Ōita he designed the Medical Hall (1959-60), Annex (1970-1972) and especially the Prefectural Library (1962-1966), a remarkable example of brutalist architecture.
In the following years the Japanese architect worked all over the world: from works in the United States, such as the Museum of Contemporary Art in Los Angeles (1986) or the Team Disney Building in Florida (1991), to the European and Asian ones, which include the Sant Jordi Stadium in Barcelona (1992), the Art Museum in Beijing (2008) and the Qatar Convention Center (2011).
Arata Isozaki’s works in Italy
 The PalaAlpitour - Photo courtesy of Alessandra Chemollo
The PalaAlpitour - Photo courtesy of Alessandra ChemolloIsozaki designed many important works also in Italy, especially the building today known as PalaAlpitour in Turin and the recent Allianz Tower in Milan.
The PalaAlpitour
The PalaAlpitour, also called PalaIsozaki, is the multi-purpose indoor arena built for the 2006 Olympic Winter Games in Turin for the ice hockey events. It’s a large urban space, symbol of the transformation of the area built for the 1933 “Littoriali Games” that included the City Stadium, the Marathon Tower and an indoor pool. A transformation which dialogues with the preexisting elements and the opposite Piazza d’Armi, a relationship which is not only visual, but also dimensional and symbolical.
The arena, in fact, designed by Isozaki with architect Pier Paolo Maggiora, has the same proportions of the park it overlooks and the same height of the stadium. The building is designed as a box developed on several levels, on the ground floor there are the entrances, on the lower one (-7.50 m) we find the hockey rink, currently used for concerts and events.
 The PalaAlpitur, interior - Photo courtesy of Hisao Suzuki
The PalaAlpitur, interior - Photo courtesy of Hisao Suzuki
Through a flow analysis and with a view to guaranteeing reuse of the structure after the Games, the building is very flexible, with mobile partitions and seats. An internal dynamism which matches the sequence of the facade, modeled through steel panels and horizontal openings, located on top of a glass base.
The Allianz Tower
 The Allianz Tower - Photo courtesy of Alessandra Chemollo
The Allianz Tower - Photo courtesy of Alessandra ChemolloThe Allianz Tower, designed by Isozaki with architect Andrea Maffei, is inside CityLife in Milan. Standing at a total height of 207 meters, the tower is the tallest building by height to roof in Italy, while with the antenna it reaches 247 meters. The construction of the 50 floors for the German company Allianz started in 2012 and finished in 2015. The project is based on a re-interpretation of the complexity of the city by molding an architectural tension given by the shape of the building and the materials used, in the idea of an “endless tower”.
As revealed by the projects, the aspiration was to obtain the maximum verticality and tension towards the sky, achieved applying the concept of a modular system that can be repeated indefinitely and seamlessly. The module chosen to make the volume thinner and emphasize the tower’s verticality is made of 6 floors for offices, with a narrow, elongated plan of 21x58 meters. The choice of these proportions is aimed at making the structure look thinner to emphasize its verticality and makes it structurally provocative, due to the slenderness of such a high shape. At the same time, the facade of the module is composed by a double-glazed glass skin slightly curved to the outside to create a feeling of vibration of the volume as it rises upward.
 The Allianz Tower, interior - Photo courtesy of Alessandra Chemollo
The Allianz Tower, interior - Photo courtesy of Alessandra Chemollo
Arata Isozaki as father of a “truly international” architecture
Isozaki’s works, as mentioned by the jury, reveal the Japanese architect and urbanist’s commitment to “the art of space” and circulation of a transnational methodology, along with his mastery of building techniques, his interpretation of the context and his attention to details, never accidental. Isozaki as a “citizen of the world” and father of a “truly international” architecture according to Tom Pritzker, CEO of the Pritzker Organization and Chairman of the Hyatt Foundation, a crucial element in an increasingly global world which needs to communicate.





