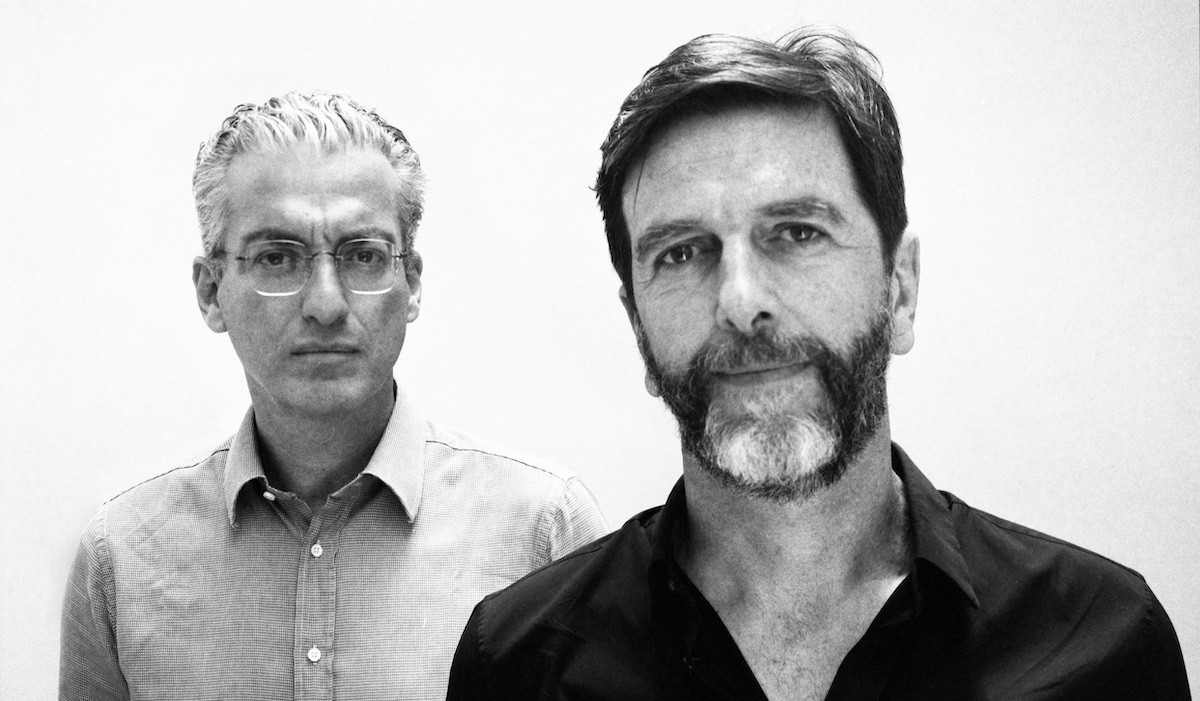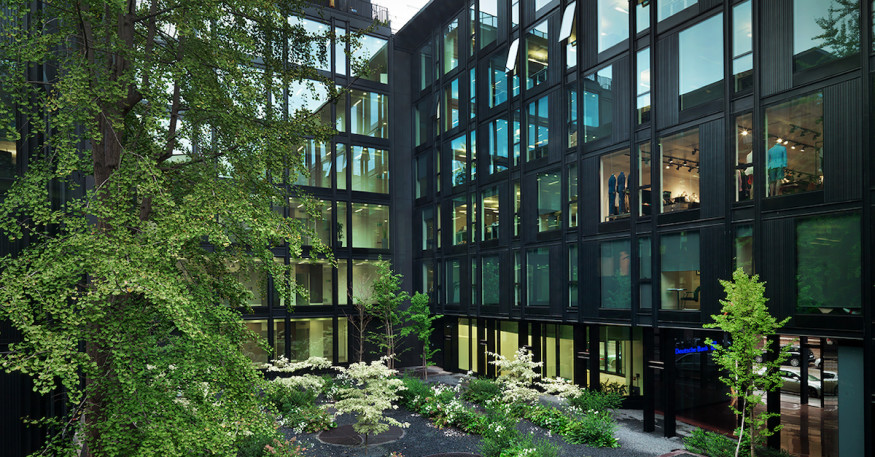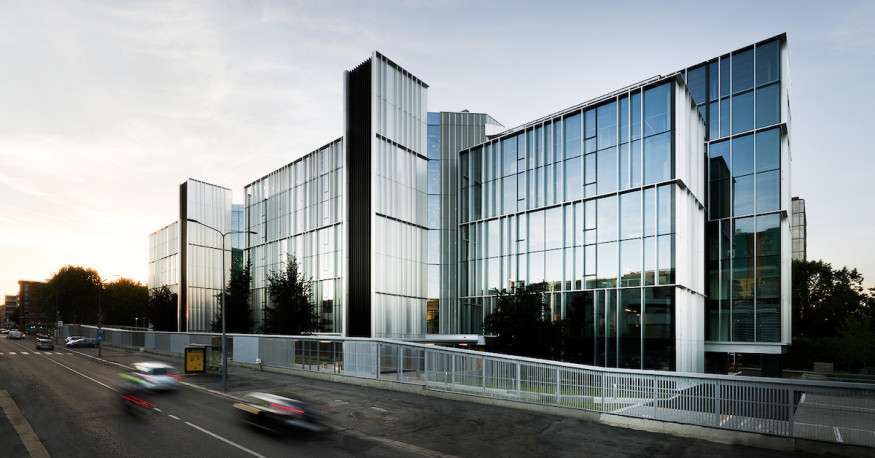
Park Associati interview. How an important architectural firm is born and organized: narration of the project, control of the building process, research and the relationship with Milan
We visited Park Associati for a long chat with its two founders: architects Filippo Pagliani and Michele Rossi. Over the past few years the firm has become one of the most important in Italy, standing out for its numerous and significant projects: from the Generali (Engie) headquarters to those under construction for Luxottica, passing through Nestlé and Salewa. Iconic buildings and new envelopes, refurbishments and retrofitting interventions, installations and flagship stores, which show an open, crosscutting and scientific design process, which pays attention to details and is always inspired by research, both in terms of technology and language.
How was your firm born? Which is your background education and experience?
MICHELE ROSSI (MR): After our training at University and professional practices, we started sharing a space in 1999 and after that we started working together. It wasn’t a planned decision, but it definitely was a lucky one!
FILIPPO PAGLIANI (FP): We can say it was a form of co-working avant la lettre, which then resulted in a number of job opportunities.
MR: That’s right, there was one first important project, for Credit Suisse, then a series of smaller ones, so we started working together.
FP: Then in 2000 we founded Park with the beginning of the Credit Suisse project, also because we needed to create a strong identity for our clients.
MR: It was a way of accelerating a number of decisions, creating a firm which didn’t really exist. We used to invite our friends to fill the firm when clients were expected to come in … (they laugh).. nobody had a PC... Although I have to admit, if I think about it today, it was a bit hard to believe!
How many people are in the Park Associati team today? How are you organized?
MR: Today there are 50 people at Park, we had three phases in our history: from 2000 to 2007, when aside from Credit Suisse we undertook many small projects, entered many competitions, but it was mainly a period when we built a language and a way of working. In 2007 we started winning some important tenders and, from 2008 to 2016, the firm grew constantly, almost in a very natural way. Then, two years ago, there was an acceleration which led us to double the dimension of the firm and of the space which housed us.
FP: The expansion of the firm took place about a year ago, incorporating the lower floor of the current structure. Today the upper floor is the operational area, while downstairs there are the reception area, the administration, communication and new business areas, a kitchen, a dining room, a model room and a meeting room. Now this is our ideal box, something more than this would make it impossible to maintain a good degree of control on the projects.
MR: As to our organization, we have always been lucky enough to have a well-established team. There was a hard core of workers who knew well our way of working and the dynamics of our firm. Seven architects are project directors (leaders) and are team coordinators, as well as being the part that interfaces daily with our clients.
 Park Associati - Andrea Martiradonna Photo
Park Associati - Andrea Martiradonna PhotoCan we say that with the expansion of your firm the new space fully reflects the ideals of your atelier and is the expression of your idea of project? From the building envelope to the materials used in construction, the care and attention in treating them?
FP: That’s right, the place where you work in our job is not irrelevant. A space like this gave us the opportunity to reflect on developments, the will to analyze more in depth, to the point that we are now thinking about a sort of internal research lab on different topics, to delve into different types of research connected to our job.
So, if the place you work in is not irrelevant to the job, is this also true for Milan, the city you work in?
MR: We are deeply Milanese and we have certainly been influenced strongly by this city. It is enough to say that now nearly all our work is in Milan, which on the one hand is very convenient, on the other hand it invites us to broaden our horizons, mainly abroad.
 "La serenissima" - Andrea Martiradonna Photo
"La serenissima" - Andrea Martiradonna Photo
Milan seen as the setting of your architecture. Another interesting feature is the way you narrate your projects: a text, images and a short film. How can you explain the choice of a nearly “cinematic” narration of architecture, through an editing which puts together shots of the building site up to the finished work, in an architecture which comes to life through sounds and noises?
FP: With films we understood, thanks to different experiences and collaborations with festivals, that we could and can narrate especially the building site in a completely different way: a much more intense narrative way, closer to the true nature of the project. This way, thanks to our team, we created some videos on buildings sites that can narrate the project and show it in a different way, in a way that photography can’t always communicate.
MR: The video provides something that photography can’t communicate, narration of space is very complex, as the relationship with people. For us telling this through a video is extremely fascinating, because it’s a different way of telling a story, which however is not alternative to photography, it’s integrated with narration. A video is much more realistic, it’s sincere.
FP: With a video you have a kind of concreteness that photography doesn’t have. As we said before, you can’t simulate with a video, what you see is real, you cannot hide anything, it totally identifies with reality. All things considered, it’s an act of honesty towards the project and who must see it. That’s what it is. Furthermore, you cannot fear the building site and the built project, something that in my opinion often happens. We take care of and control our project so thoroughly that, in the detail and all its executive phases, we are sure that once it’s finished it’s what we wanted.
The video also has the ability to create this detachment, creating an intimate moment, a tool to get inside the situation and the project.
 Engie - Andrea Martiradonna Photo
Engie - Andrea Martiradonna Photo
I would continue on the topic of “narration”, in describing yourselves and talking about your projects you use the words “listening, intuition and experimentation”. Why did you choose these three words?
MR: “Listening” means defining the boundaries of the project, the constraints given by the budget, starting from the client’s requests. We have often created difficult projects because there were very little margins for experimentation, creativity, but we have always tried to be proactive. For us listening also means trying to understand the potential of the building which is offered to us, as in the case of the project “La Serenissima”: a building designed in 1962 for the company Campari, owned by the Soncini brothers, an architecture with a great value but now dated, mainly in the technical solutions which were used.
Or as in the case of the “Engie Headquarters” where, considering the poor quality of the existing building, we chose to only preserve the structure, totally rethinking the building. The attitude and weight of our project is also re-calibrated depending on what we have in our hands. “Listening” is literally also listening to the location, the environment, in the moment we start a project.
“Intuition” and “experimentation” represent instead our desire to constantly find a unique and special key to interpret the project. Finding an element of interest which can give added value in any project, even the more banal ones, in terms of materials or details as well.
FP: “Experimentation” is a continuous search for new materials and technologies, to innovate. We feel part of the world of industry, as designers we try to assimilate it as much as possible to then transform it every time into something new, going beyond the purely formal act, thus looking for a combination between technology, form and function.
What emerges from your work is a very tiring modus operandi, built on the combination of different aspects, aiming at experimentation and sustainability of and in the project. How would you define your attitude in terms of design?
FP: First of all, it’s an ethical approach, all things considered sustainability isn’t only building well but also making the most of what we have. In the case of the “Engie Headquarters” just demolishing and rebuilding the concrete structure would have had an impact on the ecosystem.
We must say that today the word sustainability is over-used and can no longer be used as a term to describe something exceptional in the world of design, but must be considered implicit in the construction process. Any project carried out correctly is sustainable, impacting all areas of the project, the technical, financial and also cultural one.





