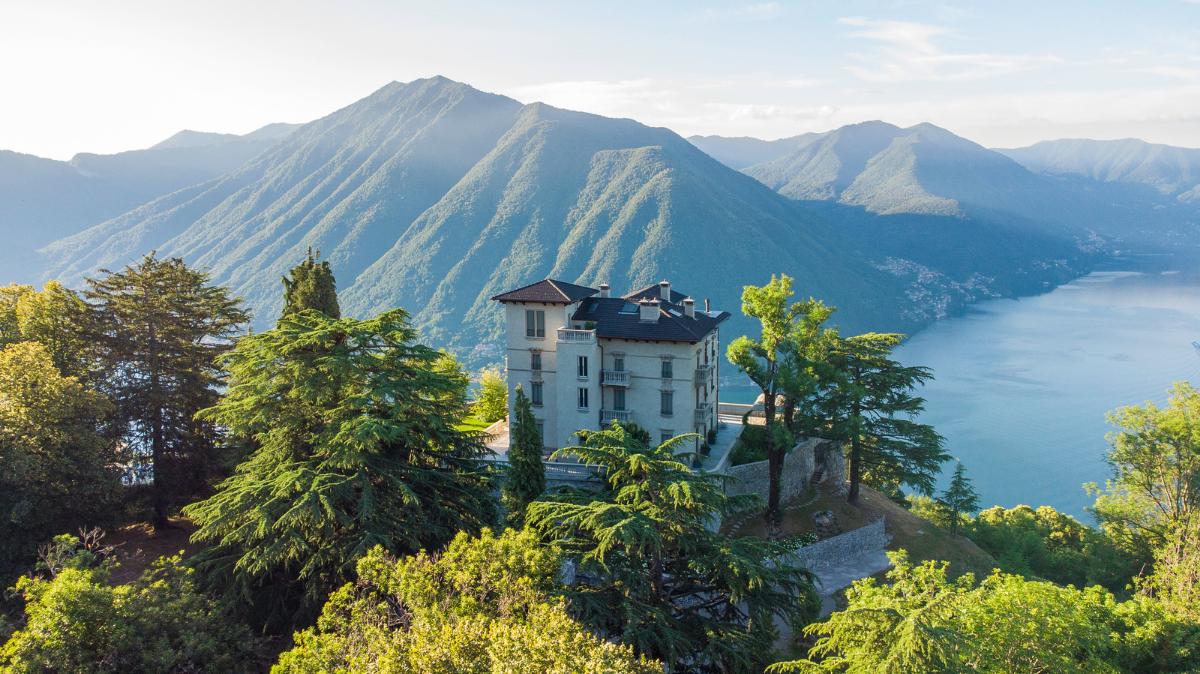
The restoration of the Art Nouveau villa by Andrea Meirana Architects and interior designer Albano Daminato.
Built-in dominant position on a hill 881 m. of height above sea level, Villa Peduzzi of 1700 sqm overlooks the lake from one of the most picturesque views, surrounded by a green area of about 8000 sqm and immersed in an atmosphere of absolute tranquility.
The villa has been built on the basis of the ancient watchtower located on the Belvedere and, in 2011 a complex design process – and then the restoration – began in order to recover it from the prolonged state of neglect and abandonment and to make it live again.
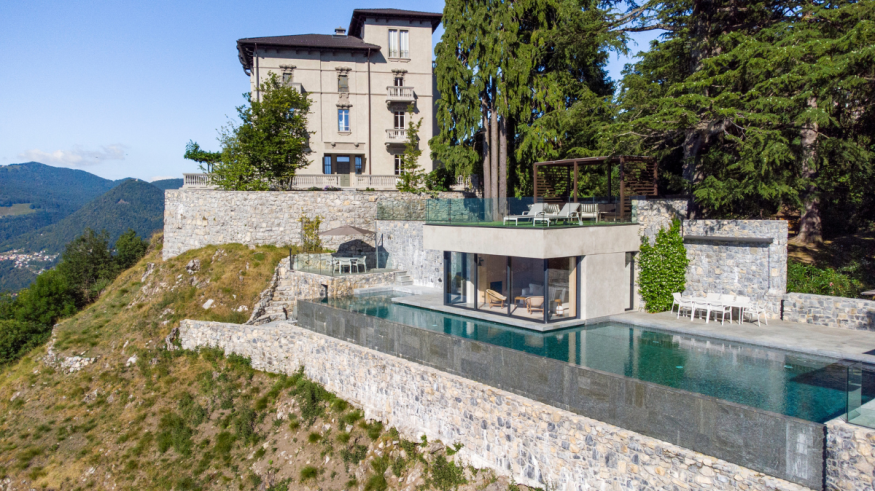
Over the years the whole property restoration has gone through several phases and different layout solutions, both for the interiors than in the external areas: at the beginning in fact the building was supposed to be divided into different residential units, then the change of the owner and the development of the project brought it back to a single residential unit solution, which works ended in the summer of 2019.
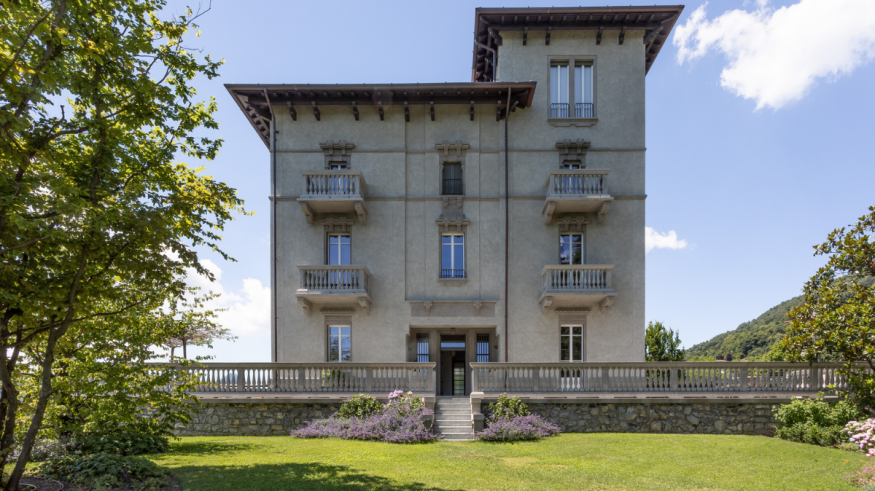
As well as the necessary structural measures – including the works at the attic floor in order to make it habitable and the realization of a new basement room used as a gym – from the architectural point of view, the interiors have been modified basing on the owner’s requirements: starting from the basement level, most of this level has been converted to caretakers apartment and, for the remaining part, completed with wine cellar and laundry; the ground level remained as living area between kitchen, dining and living rooms and just a few modifications to the internal walls have been done in order to resize the rooms and for a better usage of the whole floor.
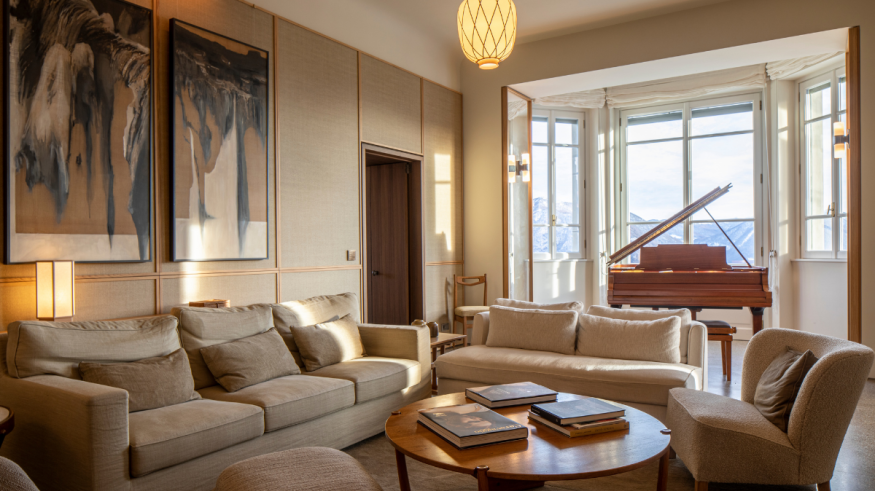
On the two levels above – which are twins for their layout – there are the bedrooms with en-suite bathrooms and at third level, which was object of important restoration works to make it a regular living floor, is – again – a wide and pleasant space dedicated to recreation and leisure and entertainment including a cinema corner, a billiard table, sitting area with lounge bar and two brand new terraces which look out onto the valley with a stunning view of the Como Lake.
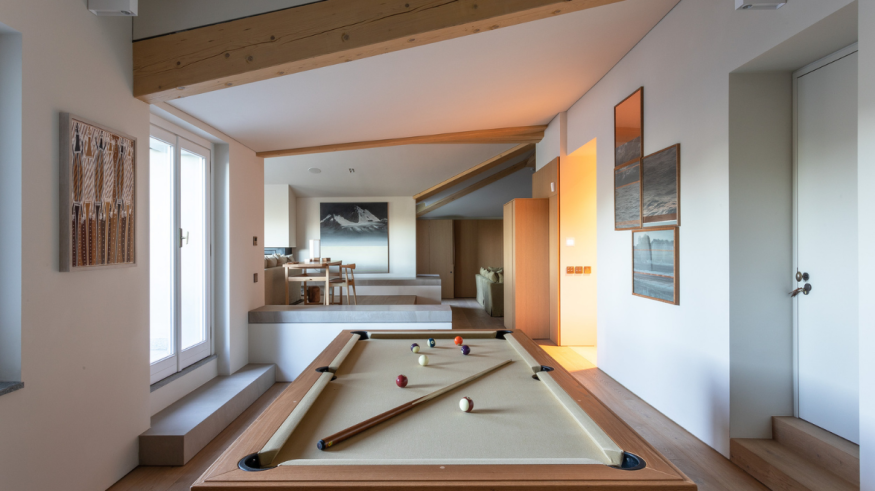
Villa Peduzzi construction site was like a proper craft factory, where various groups of masons, alternating each other during the restoration works an each one expert in its field, focused on every particular specific characteristic of the original building with the proper care and respect in the restoration process. In addition to the structural and architectural works on the existing building, the project involved also some different crafts sectors, such as the restoration of the terrazzo floor, the joinery for the production of new windows and shutters matching the original ones, the blacksmith for the wrought iron railings, handrails and gates. Among those works, the frescos and façade restoration was one of the most important interventions.
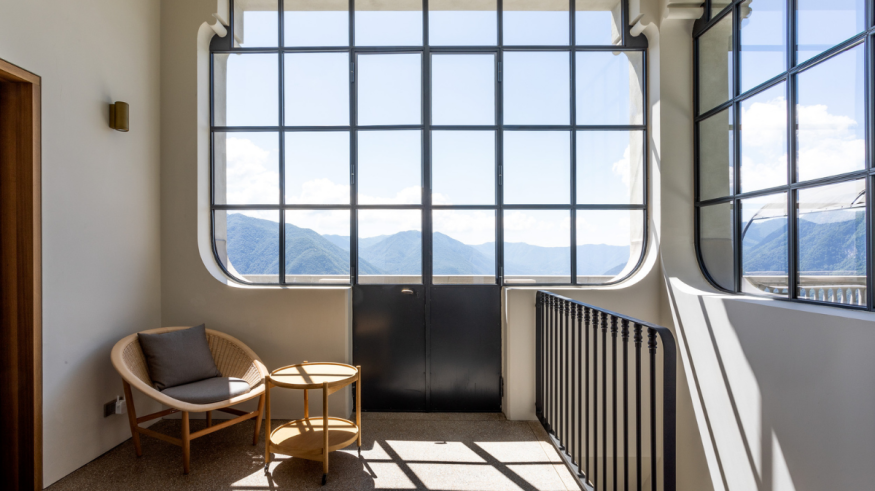
Together with the exceptional location of the building itself, the villa is characterized by its frescos decorated rooms and façade plaster mouldings; the simultaneous presence of different decorative themes fully reflects the miscellaneous decorative style of that period and the coherent and harmonical order of space has been actualised consistently by the frescos and floors chromatic approach of the interiors. The specific and historical analysis of these decorations has led both to a conservative restoration of most of the frescos than to some delicate and respectful modifications to other ones, such as color changes rather than the introduction of the owner’s family identifies elements and symbols.
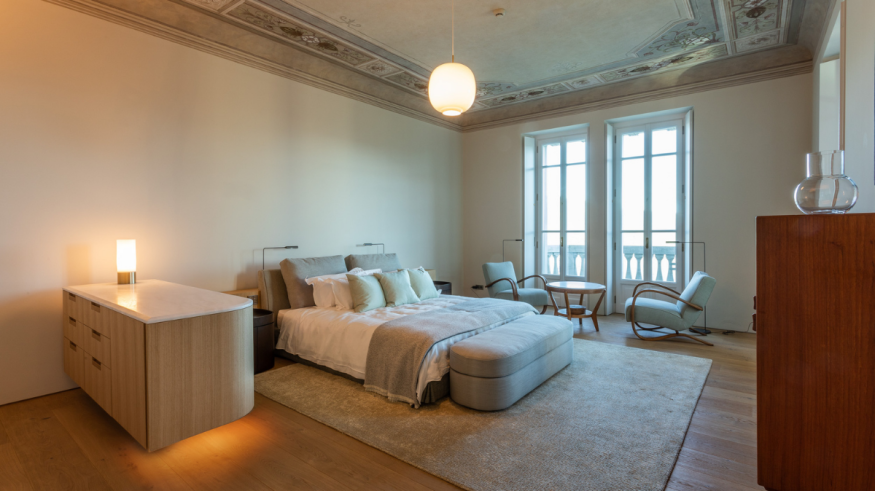
The new layout of the external area has been developed both by landscape maintenance works than with the addition of new plants, using only native species. The project included also a new swimming pool and its service volume. For this realization has been chosen a very suggestive location, to the peak overlooking the lake, and with its infinity edges, the pool seems to merge with the lake itself which lays on the background down in the valley.
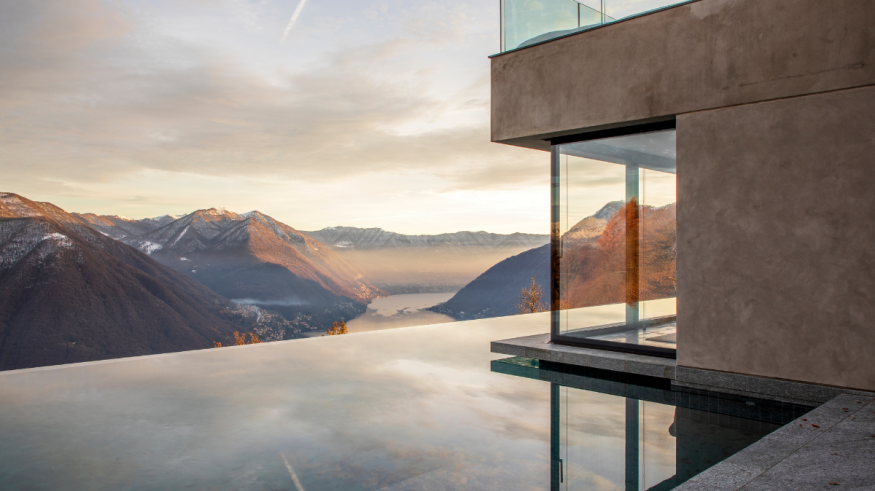
The protection and exploitation of the existing, recovering the whole property from abandonment status, together with the new realizations, have brought to light a real gem, dominating the Lake of Como from such an excellent panoramic position that just few other villas can boast here.
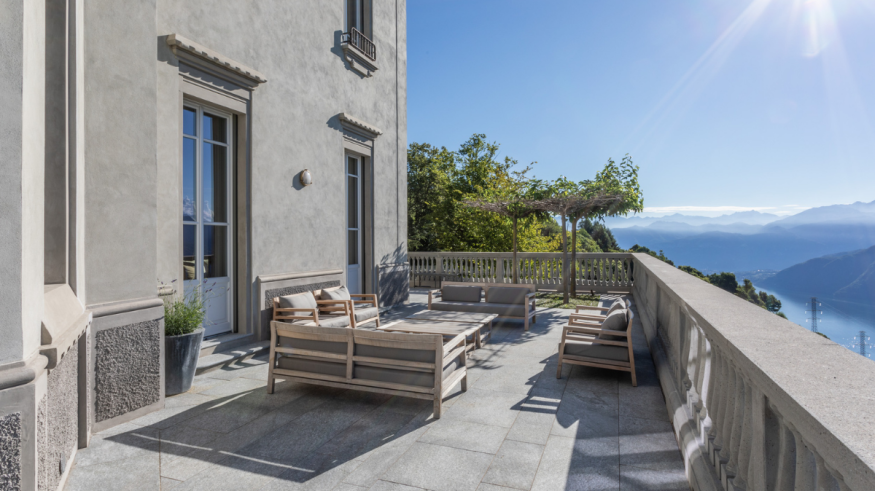
Credits
- Press Kit: Andrea Meirana Architects
- Photography: Andrea Bosio





